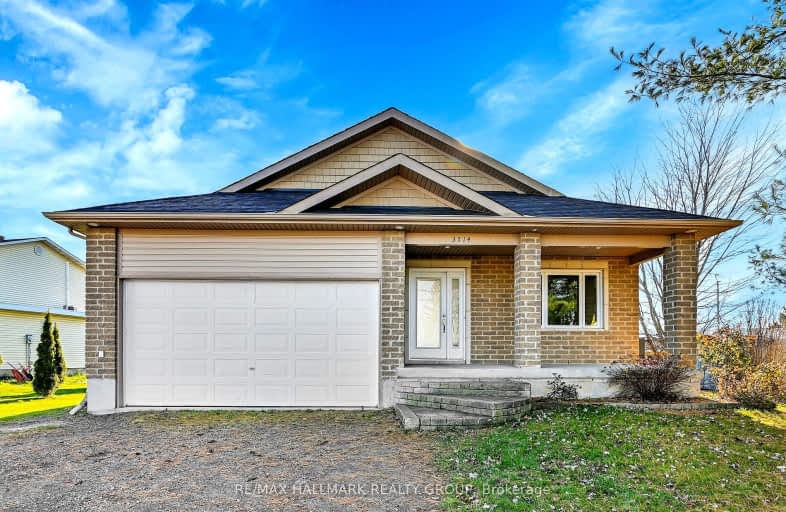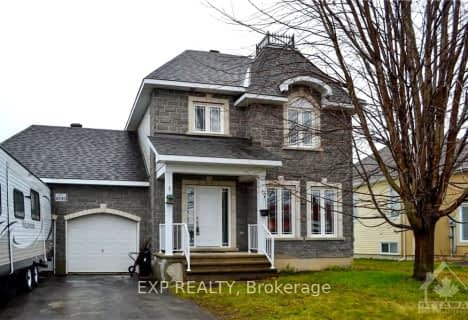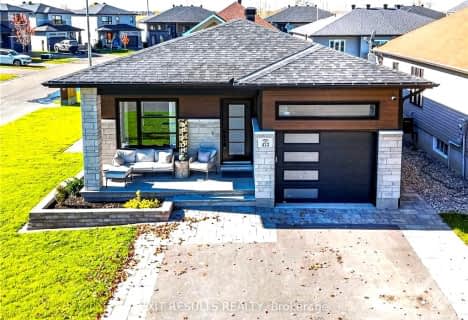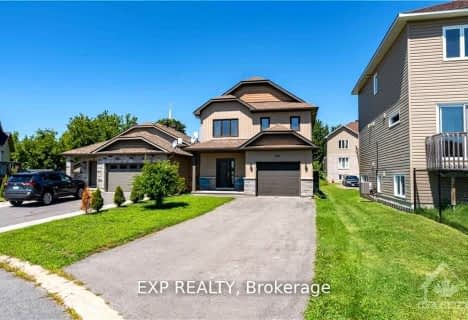Car-Dependent
- Almost all errands require a car.
Somewhat Bikeable
- Most errands require a car.

École élémentaire catholique Du Rosaire
Elementary: CatholicRockland Intermediate School
Elementary: PublicÉcole élémentaire catholique Saint-Joseph (Wendover)
Elementary: CatholicÉcole élémentaire catholique Sacré-Coeur
Elementary: CatholicÉcole élémentaire catholique Sainte-Félicité
Elementary: CatholicÉcole intermédiaire catholique - Pavillon Rockland
Elementary: CatholicPrescott-Russell Eastern Ontario
Secondary: PublicRockland District High School
Secondary: PublicÉcole secondaire catholique de Plantagenet
Secondary: CatholicSt Francis Xavier Catholic High School
Secondary: CatholicÉcole secondaire catholique de Casselman
Secondary: CatholicÉcole secondaire catholique L'Escale
Secondary: Catholic- 2 bath
- 3 bed
4595 DU CENTRE Street, Alfred and Plantagenet, Ontario • K0A 3K0 • 610 - Alfred and Plantagenet Twp
- 1 bath
- 3 bed
473 DENIS Street, Alfred and Plantagenet, Ontario • K0A 3K0 • 610 - Alfred and Plantagenet Twp
- 2 bath
- 3 bed
379 Trillium Circle, Alfred and Plantagenet, Ontario • K0A 3K0 • 610 - Alfred and Plantagenet Twp
- 3 bath
- 3 bed
3619 Principale Street, Alfred and Plantagenet, Ontario • K0A 3K0 • 610 - Alfred and Plantagenet Twp
- 2 bath
- 3 bed
3064 Principale Street, Alfred and Plantagenet, Ontario • K0A 3K0 • 610 - Alfred and Plantagenet Twp
- 3 bath
- 3 bed
501 Ovana Crescent, Alfred and Plantagenet, Ontario • K0A 3K0 • 610 - Alfred and Plantagenet Twp
- 2 bath
- 2 bed
5195 Du Centre Street, Alfred and Plantagenet, Ontario • K0A 3K0 • 610 - Alfred and Plantagenet Twp









