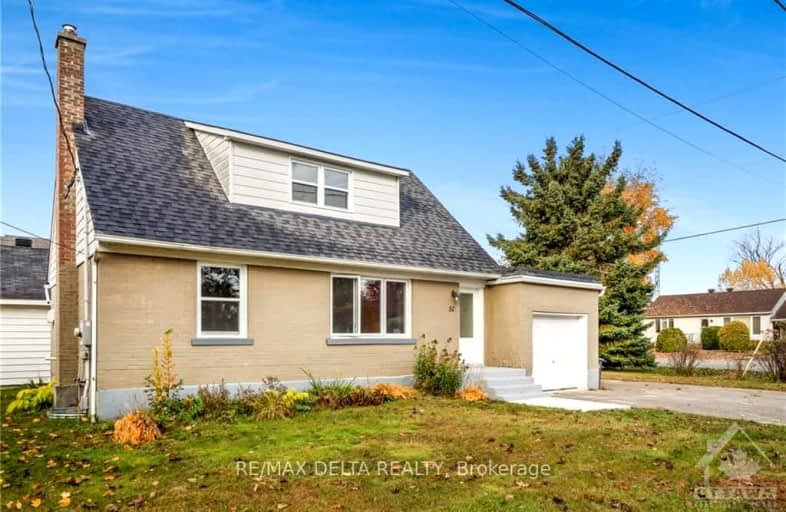Added 1 month ago

-
Type: Detached
-
Style: 2-Storey
-
Lease Term: No Data
-
Possession: No Data
-
All Inclusive: No Data
-
Lot Size: 0 x 0
-
Age: No Data
-
Days on Site: 25 Days
-
Added: Oct 23, 2024 (1 month ago)
-
Updated:
-
Last Checked: 3 hours ago
-
MLS®#: X9524058
-
Listed By: Re/max delta realty
Deposit: 4200, Flooring: Hardwood, Welcome to this inviting 2-storey home, offering a total of 4 bedrooms and plenty of space for comfortable living. The main floor features a large living room, along with a great kitchen and dining area. You'll also find a full 4-piece bathroom conveniently located on this level. Upstairs, the second floor boasts 3 generous bedrooms, providing ample space for family or guests, as well as a convenient 2-piece bathroom. There is an additional bedroom on the main floor. The unfinished basement offers additional potential, featuring a dedicated laundry area and plenty of storage space to keep your home organized. The yard is perfect for outdoor activities and enjoying quiet moments. Located in a friendly neighbourhood, this home is a wonderful opportunity. Tenant must provide valid credit check, proof of income and personal references.
Upcoming Open Houses
We do not have information on any open houses currently scheduled.
Schedule a Private Tour -
Contact Us
Property Details
Facts for 52 ST VICTOR Street, Alfred and Plantagenet
Property
Status: Lease
Property Type: Detached
Style: 2-Storey
Area: Alfred and Plantagenet
Community: 609 - Alfred
Inside
Bedrooms: 4
Bathrooms: 2
Kitchens: 1
Rooms: 10
Den/Family Room: No
Air Conditioning: None
Laundry: Ensuite
Washrooms: 2
Utilities
Gas: Yes
Building
Basement: Full
Basement 2: Unfinished
Heat Type: Forced Air
Heat Source: Gas
Water Supply: Municipal
Special Designation: Unknown
Parking
Garage Spaces: 1
Garage Type: Attached
Total Parking Spaces: 2
Fees
Tax Legal Description: PCL 215 SEC M1; LT 215 PL M1; ALFRED-PLANTAGENET.
Land
Cross Street: FROM HWY 174 EAST, T
Municipality District: Alfred and Plantagenet
Fronting On: West
Pool: None
Sewer: Sewers
Zoning: RESIDENTIAL
Payment Frequency: Monthly
Rooms
Room details for 52 ST VICTOR Street, Alfred and Plantagenet
| Type | Dimensions | Description |
|---|---|---|
| Kitchen Main | 3.37 x 4.64 | |
| Dining Main | 3.37 x 3.47 | |
| Living Main | 4.19 x 3.47 | |
| Foyer Main | 2.18 x 1.09 | |
| Bathroom Main | 1.44 x 2.46 | |
| Br Main | 3.50 x 2.81 | |
| Br 2nd | 3.75 x 2.48 | |
| Bathroom 2nd | 1.62 x 1.52 | |
| Br 2nd | 2.92 x 3.40 | |
| Br 2nd | 2.51 x 3.73 |
| X9524058 | Oct 24, 2024 |
Active For Rent |
$2,100 |
| X9524058 Active | Oct 24, 2024 | $2,100 For Rent |

École intermédiaire catholique - Pavillon Plantagenet
Elementary: CatholicÉcole élémentaire catholique Saint-Grégoire
Elementary: CatholicÉcole élémentaire catholique Saint-Isidore
Elementary: CatholicÉcole élémentaire catholique Saint-Paul
Elementary: CatholicÉcole élémentaire catholique Saint-Victor
Elementary: CatholicÉcole élémentaire catholique Saint-Jean-Baptiste
Elementary: CatholicCentre d'éduc./form. de l'Est ontarien
Secondary: CatholicÉcole secondaire publique Le Sommet
Secondary: PublicÉcole secondaire catholique de Plantagenet
Secondary: CatholicVankleek Hill Collegiate Institute
Secondary: PublicÉcole secondaire catholique régionale de Hawkesbury
Secondary: CatholicÉcole secondaire catholique de Casselman
Secondary: Catholic

