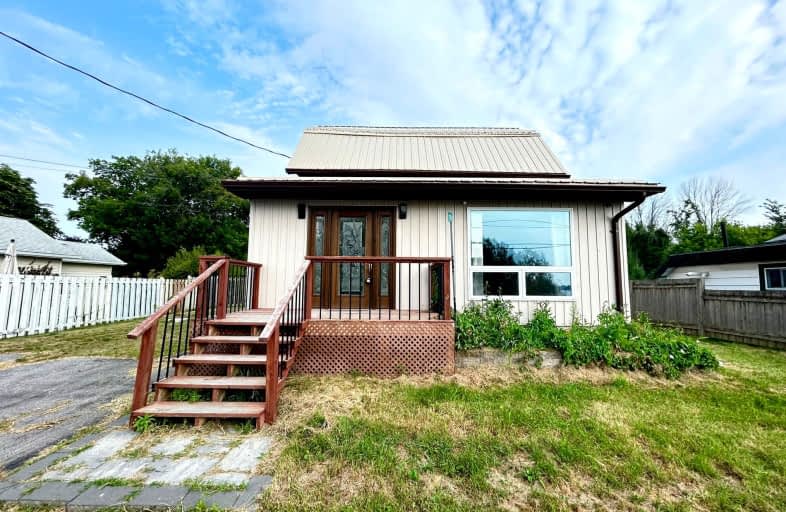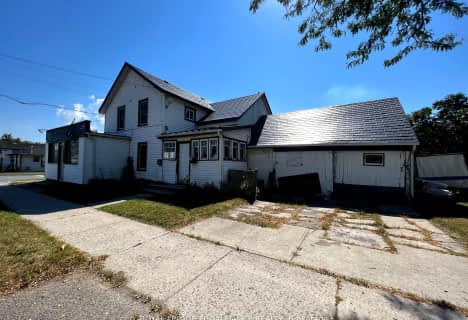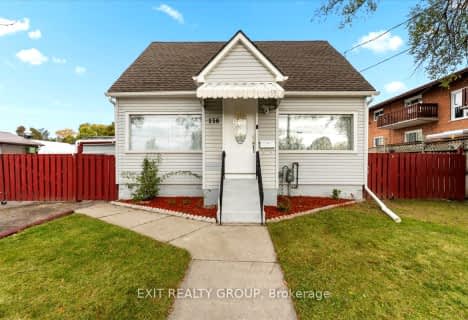Car-Dependent
- Most errands require a car.
32
/100
Somewhat Bikeable
- Most errands require a car.
33
/100

Centennial Secondary School Elementary School
Elementary: Public
2.49 km
Sir James Whitney/Sagonaska Elementary School
Elementary: Provincial
1.85 km
Sir James Whitney School for the Deaf
Elementary: Provincial
1.85 km
Our Lady of Fatima Catholic School
Elementary: Catholic
3.12 km
Prince Charles Public School
Elementary: Public
2.91 km
Sir John A Macdonald Public School
Elementary: Public
2.48 km
Sir James Whitney/Sagonaska Secondary School
Secondary: Provincial
1.85 km
Sir James Whitney School for the Deaf
Secondary: Provincial
1.85 km
Nicholson Catholic College
Secondary: Catholic
3.33 km
Quinte Secondary School
Secondary: Public
4.10 km
St Theresa Catholic Secondary School
Secondary: Catholic
5.77 km
Centennial Secondary School
Secondary: Public
2.42 km














