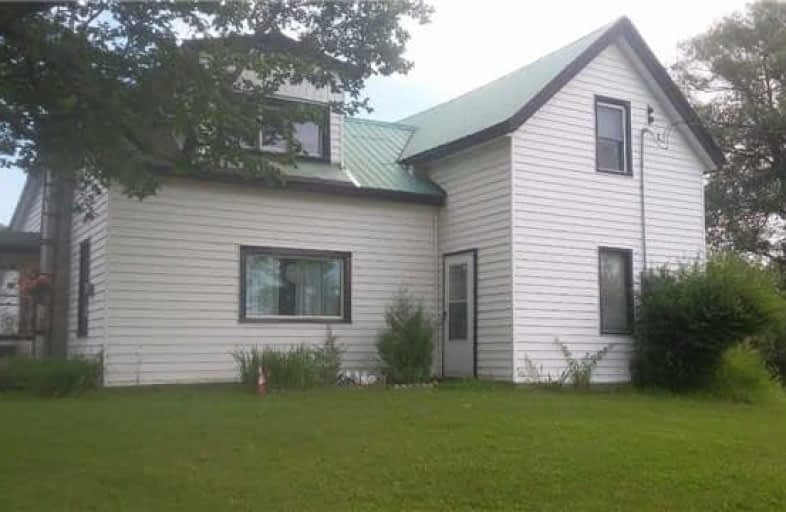Sold on Nov 01, 2017
Note: Property is not currently for sale or for rent.

-
Type: Detached
-
Style: 2-Storey
-
Size: 1100 sqft
-
Lot Size: 249.57 x 185.71 Feet
-
Age: 100+ years
-
Taxes: $3,601 per year
-
Days on Site: 98 Days
-
Added: Sep 07, 2019 (3 months on market)
-
Updated:
-
Last Checked: 1 month ago
-
MLS®#: X3886061
-
Listed By: Royal lepage proalliance realty, brokerage
Great Location For A Getaway Or Family Vacation! Not Far From Cherry Valley And 10 Minutes From Sandbanks Provincial Park. Large Country Kitchen, 3 Season Sunroom, Large Family Room And Generous Living Room. 3 Bedrooms Upstairs, And 1 Bedroom On The Main Floor, And A View Of The Farmers' Fields Behind The House.
Extras
Legal Desc Cont'd: Prince Edward The Information Herein Has Not Yet Been Proofed For Discrepancies
Property Details
Facts for 1171 County Road 10, Prince Edward County
Status
Days on Market: 98
Last Status: Sold
Sold Date: Nov 01, 2017
Closed Date: Nov 10, 2017
Expiry Date: Jan 26, 2018
Sold Price: $205,000
Unavailable Date: Nov 01, 2017
Input Date: Jul 28, 2017
Property
Status: Sale
Property Type: Detached
Style: 2-Storey
Size (sq ft): 1100
Age: 100+
Area: Prince Edward County
Community: Athol
Availability Date: Tbd
Inside
Bedrooms: 1
Bedrooms Plus: 3
Bathrooms: 1
Kitchens: 1
Rooms: 8
Den/Family Room: Yes
Air Conditioning: None
Fireplace: No
Washrooms: 1
Building
Basement: Unfinished
Heat Type: Forced Air
Heat Source: Propane
Exterior: Vinyl Siding
Water Supply: Well
Special Designation: Unknown
Parking
Driveway: Private
Garage Spaces: 1
Garage Type: Detached
Covered Parking Spaces: 5
Total Parking Spaces: 6
Fees
Tax Year: 2017
Tax Legal Description: Pt Lt 2 Con East Of East Lake Athol As In Pe53131;
Taxes: $3,601
Land
Cross Street: Main Street/Lake Str
Municipality District: Prince Edward County
Fronting On: East
Parcel Number: 550750078
Pool: None
Sewer: Septic
Lot Depth: 185.71 Feet
Lot Frontage: 249.57 Feet
Acres: .50-1.99
Zoning: Rr1
Rooms
Room details for 1171 County Road 10, Prince Edward County
| Type | Dimensions | Description |
|---|---|---|
| Living Main | 3.68 x 6.12 | |
| Kitchen Main | 5.24 x 4.66 | |
| Br Main | 3.47 x 3.53 | |
| Family Main | 4.57 x 5.18 | |
| Foyer Main | 2.77 x 5.02 | |
| Laundry Main | 3.26 x 3.35 | |
| Other Main | 4.38 x 2.92 | |
| Master 2nd | 3.59 x 4.32 | |
| Br 2nd | 3.23 x 2.83 | |
| Br 2nd | 4.14 x 3.65 |
| XXXXXXXX | XXX XX, XXXX |
XXXX XXX XXXX |
$XXX,XXX |
| XXX XX, XXXX |
XXXXXX XXX XXXX |
$XXX,XXX |
| XXXXXXXX XXXX | XXX XX, XXXX | $205,000 XXX XXXX |
| XXXXXXXX XXXXXX | XXX XX, XXXX | $239,900 XXX XXXX |

Prince Edward Collegiate Institute Elementary School
Elementary: PublicAthol-South Marysburgh School Public School
Elementary: PublicSophiasburgh Central Public School
Elementary: PublicC M L Snider Elementary School
Elementary: PublicQueen Elizabeth Public School
Elementary: PublicSt Gregory Catholic School
Elementary: CatholicSir James Whitney/Sagonaska Secondary School
Secondary: ProvincialSir James Whitney School for the Deaf
Secondary: ProvincialNicholson Catholic College
Secondary: CatholicQuinte Secondary School
Secondary: PublicPrince Edward Collegiate Institute
Secondary: PublicMoira Secondary School
Secondary: Public

