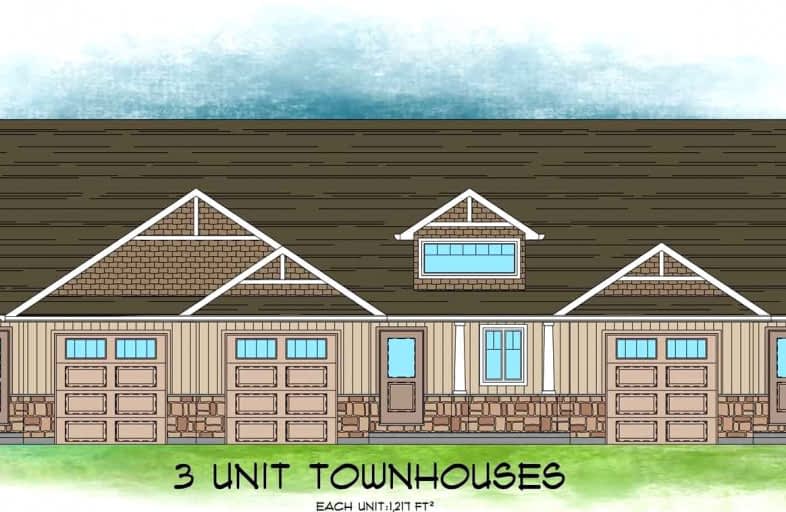Sold on Dec 09, 2021
Note: Property is not currently for sale or for rent.

-
Type: Att/Row/Twnhouse
-
Style: Bungalow
-
Size: 1100 sqft
-
Lot Size: 30 x 90 Feet
-
Age: New
-
Days on Site: 104 Days
-
Added: Aug 27, 2021 (3 months on market)
-
Updated:
-
Last Checked: 1 month ago
-
MLS®#: X5352862
-
Listed By: Royal lepage proalliance realty, brokerage
This Inside Unit 2 Bed/2 Bath Townhome With Walkout Basement Exceeds The Building Code With Quality Construction. Featuring High Quality Luxury Vinyl Plank Flooring, A Custom Kitchen, Master Bedroom With Ensuite And Walk-In Closet, Main Floor Laundry, Economical Forced Air Gas And Central Air, Deck With An Hrv For Healthy Living. These Turn Key Houses Come With An Attached Single Car Garage With An Inside Entry And Sodded Yard.
Extras
All Located Within Walking Distance Of Downtown Picton Where There Are Ample Restaurants, Cafe's And Shops To Explore, And The Millennium Trail. 10 Minute Drive Or Less To Countless Wineries, Walking Trails And Picton Hospital.
Property Details
Facts for 133 Farrington Crescent, Prince Edward County
Status
Days on Market: 104
Last Status: Sold
Sold Date: Dec 09, 2021
Closed Date: Mar 10, 2022
Expiry Date: Dec 31, 2021
Sold Price: $579,900
Unavailable Date: Dec 09, 2021
Input Date: Aug 27, 2021
Property
Status: Sale
Property Type: Att/Row/Twnhouse
Style: Bungalow
Size (sq ft): 1100
Age: New
Area: Prince Edward County
Community: Picton
Assessment Year: 2021
Inside
Bedrooms: 2
Bathrooms: 2
Kitchens: 1
Rooms: 5
Den/Family Room: Yes
Air Conditioning: Central Air
Fireplace: No
Laundry Level: Main
Washrooms: 2
Utilities
Electricity: Yes
Gas: Yes
Cable: Yes
Telephone: Yes
Building
Basement: Unfinished
Basement 2: W/O
Heat Type: Forced Air
Heat Source: Gas
Exterior: Stone
Exterior: Vinyl Siding
UFFI: No
Water Supply: Municipal
Special Designation: Unknown
Retirement: N
Parking
Driveway: Private
Garage Spaces: 1
Garage Type: Attached
Covered Parking Spaces: 2
Total Parking Spaces: 3
Fees
Tax Year: 2021
Tax Legal Description: Pt Blk 30 Plan 47M-20; Prince Edward
Highlights
Feature: Beach
Feature: Campground
Feature: Golf
Feature: Other
Feature: Place Of Worship
Feature: School Bus Route
Land
Cross Street: Talbot/Curtis/Buchan
Municipality District: Prince Edward County
Fronting On: West
Parcel Number: 550630406
Pool: None
Sewer: Sewers
Lot Depth: 90 Feet
Lot Frontage: 30 Feet
Acres: < .50
Zoning: R213
Waterfront: None
Rooms
Room details for 133 Farrington Crescent, Prince Edward County
| Type | Dimensions | Description |
|---|---|---|
| Foyer Main | 2.13 x 1.83 | Plank Floor, Vaulted Ceiling, Closet |
| Kitchen Main | 3.96 x 4.27 | Plank Floor, Vaulted Ceiling, Stainless Steel Sink |
| Great Rm Main | 5.79 x 4.80 | Plank Floor, Vaulted Ceiling, Combined W/Laundry |
| Br Main | 3.05 x 3.66 | Plank Floor, 3 Pc Ensuite, W/I Closet |
| 2nd Br Main | 3.05 x 3.05 | Plank Floor, Vaulted Ceiling, Double Closet |
| XXXXXXXX | XXX XX, XXXX |
XXXX XXX XXXX |
$XXX,XXX |
| XXX XX, XXXX |
XXXXXX XXX XXXX |
$XXX,XXX |
| XXXXXXXX XXXX | XXX XX, XXXX | $579,900 XXX XXXX |
| XXXXXXXX XXXXXX | XXX XX, XXXX | $579,900 XXX XXXX |

École élémentaire catholique Curé-Labrosse
Elementary: CatholicÉcole élémentaire publique Le Sommet
Elementary: PublicÉcole élémentaire publique Nouvel Horizon
Elementary: PublicÉcole élémentaire catholique de l'Ange-Gardien
Elementary: CatholicWilliamstown Public School
Elementary: PublicÉcole élémentaire catholique Paul VI
Elementary: CatholicÉcole secondaire catholique Le Relais
Secondary: CatholicCharlottenburgh and Lancaster District High School
Secondary: PublicÉcole secondaire publique Le Sommet
Secondary: PublicGlengarry District High School
Secondary: PublicVankleek Hill Collegiate Institute
Secondary: PublicÉcole secondaire catholique régionale de Hawkesbury
Secondary: Catholic

