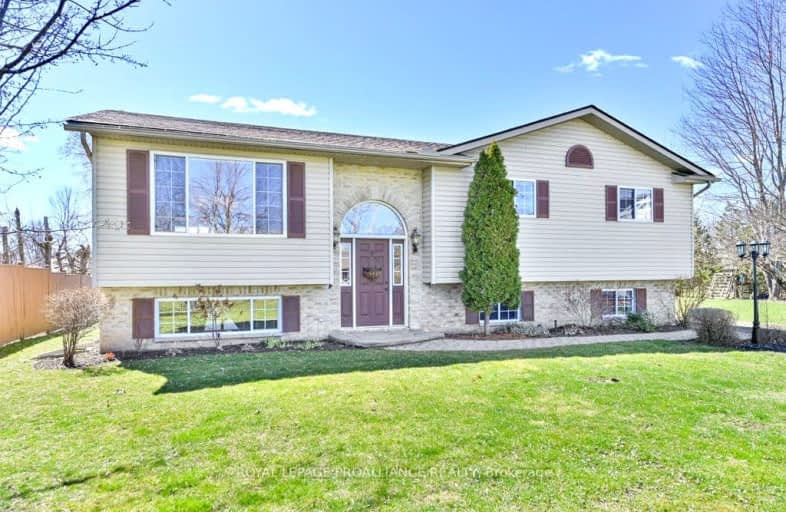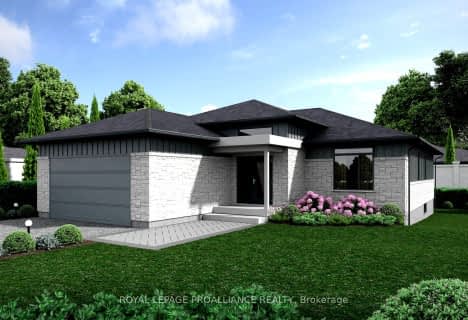Car-Dependent
- Most errands require a car.
Somewhat Bikeable
- Most errands require a car.

Centennial Secondary School Elementary School
Elementary: PublicSir James Whitney/Sagonaska Elementary School
Elementary: ProvincialSir James Whitney School for the Deaf
Elementary: ProvincialPrince Charles Public School
Elementary: PublicSir John A Macdonald Public School
Elementary: PublicSt Michael Catholic School
Elementary: CatholicSir James Whitney/Sagonaska Secondary School
Secondary: ProvincialSir James Whitney School for the Deaf
Secondary: ProvincialNicholson Catholic College
Secondary: CatholicQuinte Secondary School
Secondary: PublicMoira Secondary School
Secondary: PublicCentennial Secondary School
Secondary: Public-
Zwicks Island
Bay Bridge Rd, Belleville ON 1.45km -
The Werner Dietz Park
Belleville ON 1.47km -
Quinte Dog Park
Bay Ridge Rd, Belleville ON K8P 3P6 1.8km
-
HODL Bitcoin ATM - Daisy Mart
157 Bridge St W, Belleville ON K8P 1J8 2.57km -
Scotiabank
175 Front St (Front & McAnnany), Belleville ON K8N 2Y9 2.76km -
TD Bank Financial Group
202 Front St (at Bridge St W), Belleville ON K8N 2Z2 2.84km
- 2 bath
- 3 bed
- 1500 sqft
60 Hastings Park Drive, Belleville, Ontario • K8P 0H7 • Belleville
- — bath
- — bed
- — sqft
239 Dundas Street West, Belleville, Ontario • K8P 1A9 • Belleville Ward














