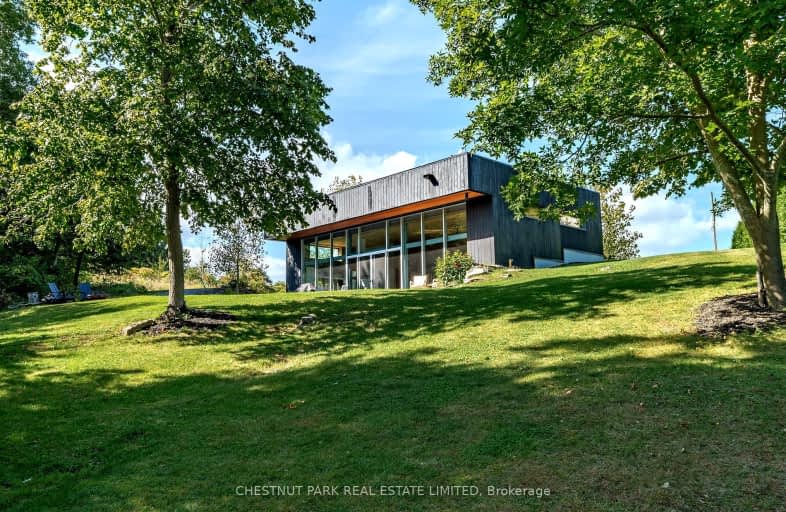Car-Dependent
- Almost all errands require a car.
Somewhat Bikeable
- Most errands require a car.

Prince Edward Collegiate Institute Elementary School
Elementary: PublicAthol-South Marysburgh School Public School
Elementary: PublicSophiasburgh Central Public School
Elementary: PublicC M L Snider Elementary School
Elementary: PublicQueen Elizabeth Public School
Elementary: PublicSt Gregory Catholic School
Elementary: CatholicGateway Community Education Centre
Secondary: PublicSir James Whitney/Sagonaska Secondary School
Secondary: ProvincialNicholson Catholic College
Secondary: CatholicPrince Edward Collegiate Institute
Secondary: PublicMoira Secondary School
Secondary: PublicNapanee District Secondary School
Secondary: Public-
Delhi Park
Lalor St, Picton ON 8.14km -
Picton Dog Park
Prince Edward ON 8.18km -
Benson Park
Prince Edward ON 8.57km
-
RBC Royal Bank
96 Main St, Picton ON K0K 2T0 8.42km -
TD Canada Trust ATM
164 Main St, Picton ON K0K 2T0 8.43km -
TD Bank Financial Group
164 Main St, Picton ON K0K 2T0 8.44km







