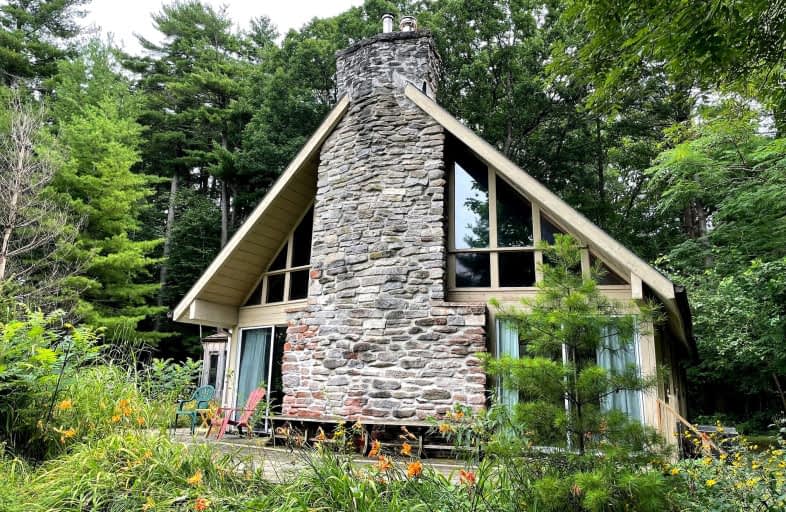Car-Dependent
- Almost all errands require a car.
Somewhat Bikeable
- Most errands require a car.

Prince Edward Collegiate Institute Elementary School
Elementary: PublicAthol-South Marysburgh School Public School
Elementary: PublicDeseronto Public School
Elementary: PublicSophiasburgh Central Public School
Elementary: PublicQueen Elizabeth Public School
Elementary: PublicSt Gregory Catholic School
Elementary: CatholicGateway Community Education Centre
Secondary: PublicSir James Whitney School for the Deaf
Secondary: ProvincialNicholson Catholic College
Secondary: CatholicPrince Edward Collegiate Institute
Secondary: PublicMoira Secondary School
Secondary: PublicNapanee District Secondary School
Secondary: Public-
Delhi Park
Lalor St, Picton ON 10.5km -
Picton Dog Park
Prince Edward ON 10.63km -
Benson Park
Prince Edward ON 10.94km
-
CIBC
272 Main St, Picton ON K0K 2T0 10.8km -
RBC Royal Bank
289 Main St, Picton ON K0K 2T0 10.82km -
TD Canada Trust ATM
164 Main St, Picton ON K0K 2T0 10.84km


