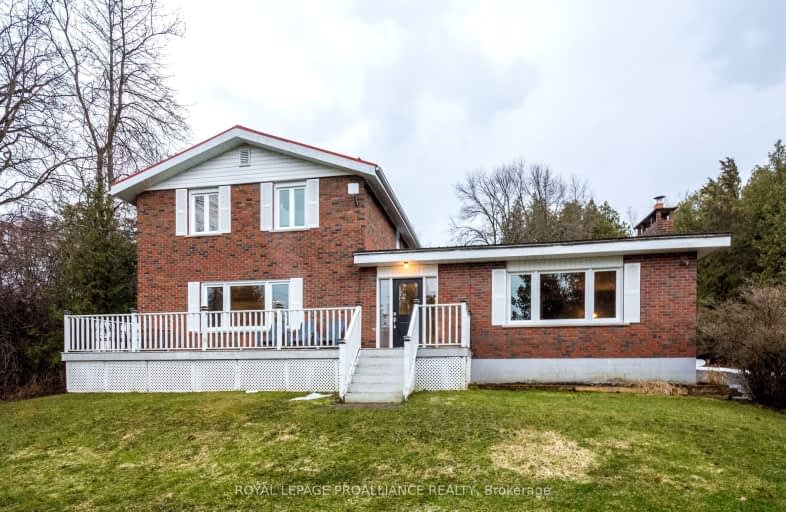Car-Dependent
- Almost all errands require a car.
0
/100
Somewhat Bikeable
- Almost all errands require a car.
18
/100

Prince Edward Collegiate Institute Elementary School
Elementary: Public
14.93 km
Holy Name of Mary Catholic School
Elementary: Catholic
11.20 km
Sophiasburgh Central Public School
Elementary: Public
3.77 km
Queen Elizabeth Public School
Elementary: Public
15.13 km
St Gregory Catholic School
Elementary: Catholic
15.63 km
Tyendinaga Public School
Elementary: Public
9.80 km
Sir James Whitney School for the Deaf
Secondary: Provincial
15.92 km
Nicholson Catholic College
Secondary: Catholic
14.44 km
Quinte Secondary School
Secondary: Public
15.40 km
Prince Edward Collegiate Institute
Secondary: Public
14.93 km
Moira Secondary School
Secondary: Public
12.37 km
St Theresa Catholic Secondary School
Secondary: Catholic
15.14 km
-
Massassauga Point Conservation Area
Massassauga Rd, Prince Edward ON 8.92km -
East Bayshore Park
Keegan Pkwy, Belleville ON 12.35km -
South Foster Park
Foster Ave S (Foster & Keegan), Belleville ON 13.25km
-
CIBC
470 Dundas St E (Bayview Mall), Belleville ON K8N 1G1 12.18km -
BMO Bank of Montreal
470 Dundas St E, Belleville ON K8N 1G1 12.2km -
BMO Bank of Montreal
405 Dundas St E, Belleville ON K8N 1E7 12.4km


