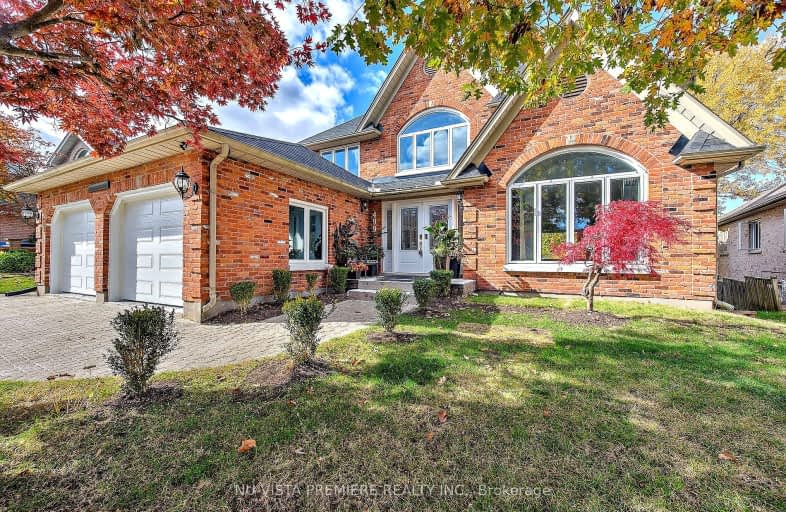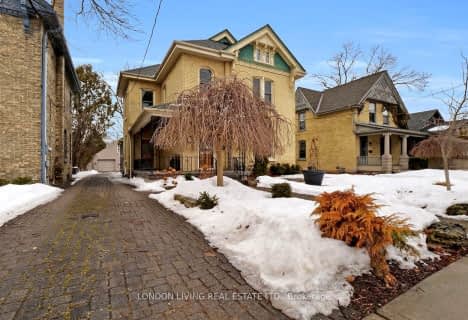Somewhat Walkable
- Some errands can be accomplished on foot.
Some Transit
- Most errands require a car.
Bikeable
- Some errands can be accomplished on bike.

Notre Dame Separate School
Elementary: CatholicW Sherwood Fox Public School
Elementary: PublicJean Vanier Separate School
Elementary: CatholicRiverside Public School
Elementary: PublicWoodland Heights Public School
Elementary: PublicWestmount Public School
Elementary: PublicWestminster Secondary School
Secondary: PublicLondon South Collegiate Institute
Secondary: PublicSt Thomas Aquinas Secondary School
Secondary: CatholicOakridge Secondary School
Secondary: PublicSir Frederick Banting Secondary School
Secondary: PublicSaunders Secondary School
Secondary: Public-
Springbank Gardens
Wonderland Rd (Springbank Drive), London ON 0.86km -
Springbank Park
1080 Commissioners Rd W (at Rivers Edge Dr.), London ON N6K 1C3 1.67km -
Greenway Park
ON 1.74km
-
Scotiabank
580 Wonderland Rd S (Commissioners), London ON N6K 2Y8 0.63km -
Commissioners Court Plaza
509 Commissioners Rd W (Wonderland), London ON N6J 1Y5 0.68km -
BMO Bank of Montreal
839 Wonderland Rd S, London ON N6K 4T2 1.39km
- 4 bath
- 4 bed
- 3000 sqft
6354 Old Garrison Boulevard, London, Ontario • N6P 0H3 • South V






















