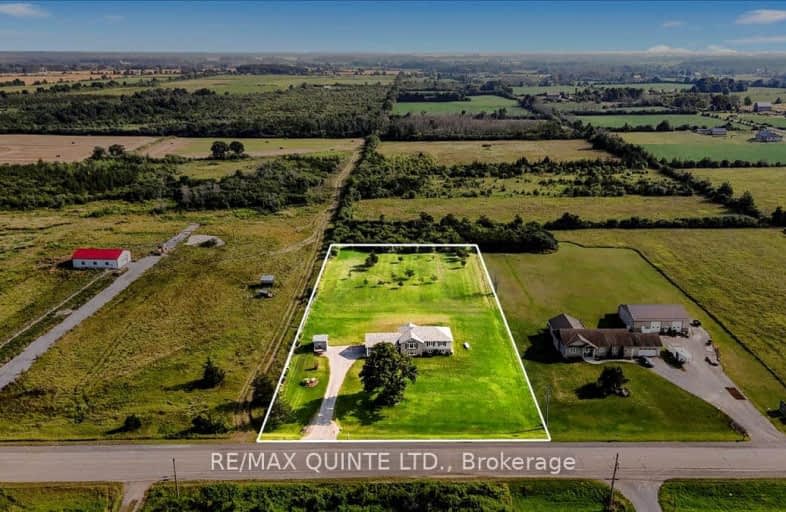Sold on Sep 19, 2024
Note: Property is not currently for sale or for rent.

-
Type: Detached
-
Style: Bungalow-Raised
-
Size: 2000 sqft
-
Lot Size: 203 x 407.03 Feet
-
Age: 6-15 years
-
Taxes: $3,414 per year
-
Days on Site: 48 Days
-
Added: Aug 02, 2024 (1 month on market)
-
Updated:
-
Last Checked: 2 months ago
-
MLS®#: X9237631
-
Listed By: Re/max quinte ltd.
Just 15 years' old, this lovely Hickory Homes' built bungalow is perfect for a family, in the heart of Prince Edward County. Set back nicely from the road, this home has a fabulous mature oak tree in the front yard, great neighbors, and sits on 1.8 acres - perfect for gardening, and play structures. Wait for the school bus on the covered front verandah. Enter this side-split home to a generously sized ceramic tiled landing that leads to the 1.5 car garage, the back deck, or to ample living space on both levels. The main floor is an open-concept combined kitchen, front room with vaulted ceiling, and dining room, all with gleaming hardwood floors. The dining area has sliding glass doors to a private deck and a crank awning - perfect to watch the kids in the backyard from. Continuing down the hallway, there is a lovely 4-piece bathroom for the kids or guests, two bedrooms with carpet and the primary suite, complete with a walk-in closet and a bright 3 piece ensuite. Downstairs, there is a quaint family room with propane fireplace, laundry room, 3-piece bathroom, bedroom, office, and second family room. Space galore! This lower level would be perfect for the kids to spread out, teenagers, or even extended family. The office area already has water hookups for a future kitchenette, ....... Imagine the possibilities! This house would be perfect for multi-generational living. The 1.5 garage already has built-ins for your workshop/hobbies, and the garden shed is perfect for storing toys and your riding lawn mower necessary for 1.8 acres. With many upgrades in the last 15years, including a three-year-old new asphalt roof, lower level bathroom and bedrooms, laminate flooring and kitchen and bathroom counters, this home is move-in ready! Plus it has a back-up generator with a manual switch hardwired to the essentials in case of country living emergency. This home is a beauty that has been meticulously maintained by the current owners. A must see!
Property Details
Facts for 1751 County Road 1, Prince Edward County
Status
Days on Market: 48
Last Status: Sold
Sold Date: Sep 19, 2024
Closed Date: Dec 02, 2024
Expiry Date: Dec 29, 2024
Sold Price: $680,000
Unavailable Date: Sep 20, 2024
Input Date: Aug 02, 2024
Property
Status: Sale
Property Type: Detached
Style: Bungalow-Raised
Size (sq ft): 2000
Age: 6-15
Area: Prince Edward County
Community: Bloomfield
Assessment Year: 2024
Inside
Bedrooms: 3
Bathrooms: 3
Kitchens: 1
Rooms: 16
Den/Family Room: Yes
Air Conditioning: Central Air
Fireplace: Yes
Laundry Level: Lower
Washrooms: 3
Building
Basement: Finished
Basement 2: Full
Heat Type: Forced Air
Heat Source: Propane
Exterior: Stone
Exterior: Vinyl Siding
Elevator: N
UFFI: No
Energy Certificate: N
Green Verification Status: N
Water Supply: Well
Physically Handicapped-Equipped: N
Special Designation: Unknown
Other Structures: Garden Shed
Retirement: N
Parking
Driveway: Private
Garage Spaces: 2
Garage Type: Attached
Covered Parking Spaces: 5
Total Parking Spaces: 6
Fees
Tax Year: 2024
Tax Legal Description: PT LT 1 CON 2 MILITARY TRACT HALLOWELL PT 1, 2 47R8017; S/T PE18
Taxes: $3,414
Highlights
Feature: Level
Feature: School Bus Route
Land
Cross Street: Matthie Road
Municipality District: Prince Edward County
Fronting On: South
Parcel Number: 550490353
Parcel of Tied Land: N
Pool: None
Sewer: Septic
Lot Depth: 407.03 Feet
Lot Frontage: 203 Feet
Acres: .50-1.99
Zoning: RR2
Waterfront: None
Rooms
Room details for 1751 County Road 1, Prince Edward County
| Type | Dimensions | Description |
|---|---|---|
| Living Main | 5.14 x 5.92 | Hardwood Floor, Vaulted Ceiling, Open Concept |
| Kitchen Main | 2.69 x 3.42 | Backsplash, B/I Appliances, Open Concept |
| Dining Main | 3.07 x 3.42 | Hardwood Floor, W/O To Patio, Sliding Doors |
| Prim Bdrm Main | 3.30 x 4.26 | Broadloom, 3 Pc Bath, W/I Closet |
| 2nd Br Main | 3.33 x 3.03 | Broadloom, Closet |
| 3rd Br Main | 3.70 x 3.05 | Broadloom, Closet |
| Foyer Ground | 2.13 x 4.81 | Ceramic Floor, Closet |
| Family Bsmt | 4.86 x 5.42 | Fireplace, Broadloom |
| Laundry Bsmt | 2.05 x 2.36 | Ceramic Floor |
| 4th Br Bsmt | 2.40 x 3.37 | Laminate |
| Office Bsmt | 2.40 x 3.37 | Laminate, Closet |
| Rec Bsmt | 3.79 x 4.89 | Laminate |
| XXXXXXXX | XXX XX, XXXX |
XXXX XXX XXXX |
$XXX,XXX |
| XXX XX, XXXX |
XXXXXX XXX XXXX |
$XXX,XXX |
| XXXXXXXX XXXX | XXX XX, XXXX | $680,000 XXX XXXX |
| XXXXXXXX XXXXXX | XXX XX, XXXX | $699,900 XXX XXXX |
Car-Dependent
- Almost all errands require a car.

École élémentaire publique L'Héritage
Elementary: PublicChar-Lan Intermediate School
Elementary: PublicSt Peter's School
Elementary: CatholicHoly Trinity Catholic Elementary School
Elementary: CatholicÉcole élémentaire catholique de l'Ange-Gardien
Elementary: CatholicWilliamstown Public School
Elementary: PublicÉcole secondaire publique L'Héritage
Secondary: PublicCharlottenburgh and Lancaster District High School
Secondary: PublicSt Lawrence Secondary School
Secondary: PublicÉcole secondaire catholique La Citadelle
Secondary: CatholicHoly Trinity Catholic Secondary School
Secondary: CatholicCornwall Collegiate and Vocational School
Secondary: Public

