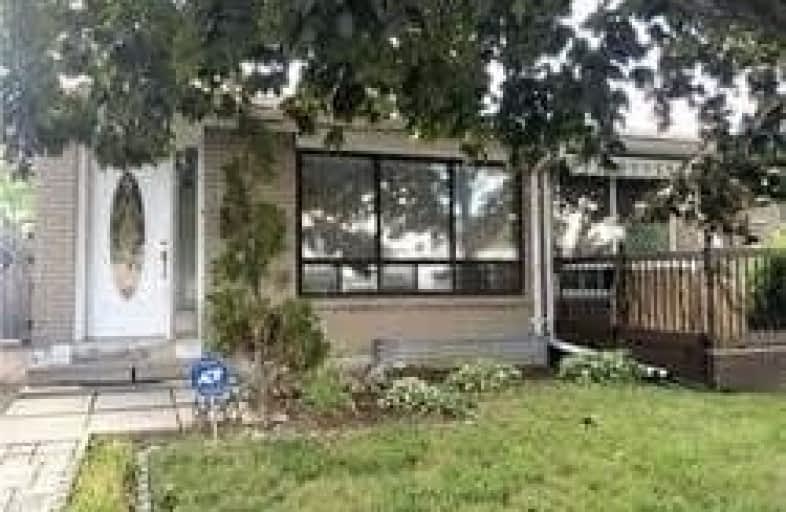Note: Property is not currently for sale or for rent.

-
Type: Semi-Detached
-
Style: 2-Storey
-
Lot Size: 27.5 x 167.82 Feet
-
Age: No Data
-
Taxes: $3,552 per year
-
Days on Site: 44 Days
-
Added: Sep 07, 2019 (1 month on market)
-
Updated:
-
Last Checked: 2 months ago
-
MLS®#: E4331509
-
Listed By: Homelife landmark realty inc., brokerage
Spacious Semi In Prime Location. Close To Civic & Shopping Center, Short Drive To Hwy 401. Steps To University (Durham Campus) Extra Deep Lot 167 Ft Backing Onto Green Space & Goodman Creek, Very Private And Perfect For Entertainments. Quiet Family Neighbourhood, Close To School. House Has Side Entrance Which Is Ideal For Large Family Or For Investment. Freshly Painted. New Windows And Eavestroughs. Long Private Driveway Can Fits 3 Cars.
Extras
Bright Kitchen With Pantry For Extra Space. Fridge, Stove, Built-In Dishwasher, Washer & Dryer, Microwave, Humidifier In Basement.
Property Details
Facts for 210 Durham Street, Oshawa
Status
Days on Market: 44
Last Status: Sold
Sold Date: Feb 20, 2019
Closed Date: Mar 11, 2019
Expiry Date: Mar 15, 2019
Sold Price: $403,000
Unavailable Date: Feb 20, 2019
Input Date: Jan 07, 2019
Property
Status: Sale
Property Type: Semi-Detached
Style: 2-Storey
Area: Oshawa
Community: Vanier
Availability Date: 30-60 Days/Tba
Inside
Bedrooms: 4
Bedrooms Plus: 1
Bathrooms: 2
Kitchens: 1
Rooms: 7
Den/Family Room: Yes
Air Conditioning: Central Air
Fireplace: Yes
Washrooms: 2
Utilities
Electricity: Yes
Gas: Yes
Cable: Available
Telephone: Available
Building
Basement: Finished
Heat Type: Forced Air
Heat Source: Gas
Exterior: Alum Siding
Exterior: Brick
Water Supply: Municipal
Special Designation: Unknown
Parking
Driveway: Private
Garage Type: None
Covered Parking Spaces: 3
Total Parking Spaces: 3
Fees
Tax Year: 2018
Tax Legal Description: Pt Lt 206 Pl627 Oshawa
Taxes: $3,552
Highlights
Feature: Public Transit
Feature: River/Stream
Land
Cross Street: Gibb X Stevenson
Municipality District: Oshawa
Fronting On: West
Pool: None
Sewer: Sewers
Lot Depth: 167.82 Feet
Lot Frontage: 27.5 Feet
Zoning: Residential
Rooms
Room details for 210 Durham Street, Oshawa
| Type | Dimensions | Description |
|---|---|---|
| Living Main | 3.50 x 4.50 | Hardwood Floor, Combined W/Dining, Large Window |
| Dining Main | 2.50 x 3.85 | Hardwood Floor, Combined W/Living |
| Kitchen Main | 2.70 x 4.35 | Laminate, Window |
| Master Upper | 3.45 x 3.84 | Hardwood Floor, Closet |
| 2nd Br Upper | 2.55 x 3.66 | Hardwood Floor, Closet |
| 3rd Br In Betwn | 2.55 x 3.25 | Hardwood Floor, Closet |
| 4th Br In Betwn | 3.75 x 4.06 | Hardwood Floor, W/O To Garden |
| Rec Bsmt | 3.05 x 5.01 | Broadloom, Gas Fireplace |
| Br Bsmt | 3.05 x 6.20 | Broadloom |
| XXXXXXXX | XXX XX, XXXX |
XXXX XXX XXXX |
$XXX,XXX |
| XXX XX, XXXX |
XXXXXX XXX XXXX |
$XXX,XXX | |
| XXXXXXXX | XXX XX, XXXX |
XXXXXXX XXX XXXX |
|
| XXX XX, XXXX |
XXXXXX XXX XXXX |
$XXX,XXX | |
| XXXXXXXX | XXX XX, XXXX |
XXXXXXX XXX XXXX |
|
| XXX XX, XXXX |
XXXXXX XXX XXXX |
$XXX,XXX | |
| XXXXXXXX | XXX XX, XXXX |
XXXX XXX XXXX |
$XXX,XXX |
| XXX XX, XXXX |
XXXXXX XXX XXXX |
$XXX,XXX |
| XXXXXXXX XXXX | XXX XX, XXXX | $403,000 XXX XXXX |
| XXXXXXXX XXXXXX | XXX XX, XXXX | $419,000 XXX XXXX |
| XXXXXXXX XXXXXXX | XXX XX, XXXX | XXX XXXX |
| XXXXXXXX XXXXXX | XXX XX, XXXX | $425,000 XXX XXXX |
| XXXXXXXX XXXXXXX | XXX XX, XXXX | XXX XXXX |
| XXXXXXXX XXXXXX | XXX XX, XXXX | $470,000 XXX XXXX |
| XXXXXXXX XXXX | XXX XX, XXXX | $369,000 XXX XXXX |
| XXXXXXXX XXXXXX | XXX XX, XXXX | $369,900 XXX XXXX |

École élémentaire Antonine Maillet
Elementary: PublicCollege Hill Public School
Elementary: PublicÉÉC Corpus-Christi
Elementary: CatholicSt Thomas Aquinas Catholic School
Elementary: CatholicWoodcrest Public School
Elementary: PublicWaverly Public School
Elementary: PublicDCE - Under 21 Collegiate Institute and Vocational School
Secondary: PublicFather Donald MacLellan Catholic Sec Sch Catholic School
Secondary: CatholicDurham Alternative Secondary School
Secondary: PublicMonsignor Paul Dwyer Catholic High School
Secondary: CatholicR S Mclaughlin Collegiate and Vocational Institute
Secondary: PublicO'Neill Collegiate and Vocational Institute
Secondary: Public

