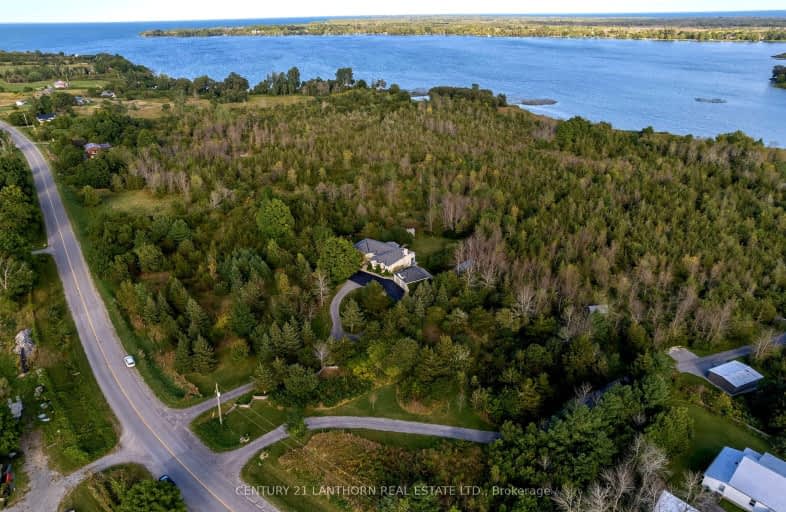
3D Walkthrough
Car-Dependent
- Almost all errands require a car.
1
/100
Somewhat Bikeable
- Most errands require a car.
41
/100

Prince Edward Collegiate Institute Elementary School
Elementary: Public
12.24 km
Athol-South Marysburgh School Public School
Elementary: Public
8.02 km
Deseronto Public School
Elementary: Public
30.60 km
Sophiasburgh Central Public School
Elementary: Public
24.16 km
Queen Elizabeth Public School
Elementary: Public
12.09 km
St Gregory Catholic School
Elementary: Catholic
11.37 km
Gateway Community Education Centre
Secondary: Public
37.70 km
Sir James Whitney School for the Deaf
Secondary: Provincial
37.79 km
Nicholson Catholic College
Secondary: Catholic
37.84 km
Prince Edward Collegiate Institute
Secondary: Public
12.24 km
Moira Secondary School
Secondary: Public
36.86 km
Napanee District Secondary School
Secondary: Public
36.90 km
-
Delhi Park
Lalor St, Picton ON 11.33km -
Picton Dog Park
Prince Edward ON 11.42km -
Benson Park
Prince Edward ON 11.77km
-
CIBC
272 Main St, Picton ON K0K 2T0 11.65km -
TD Canada Trust ATM
164 Main St, Picton ON K0K 2T0 11.65km -
TD Bank Financial Group
164 Main St, Picton ON K0K 2T0 11.65km

