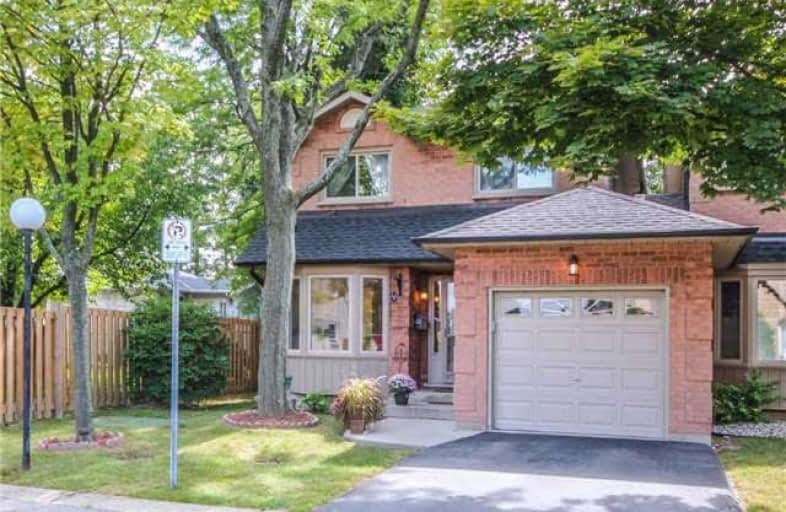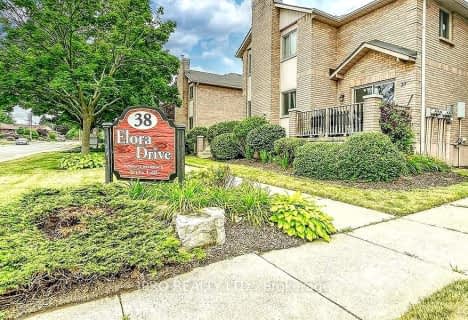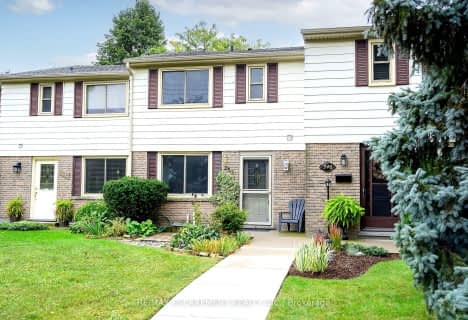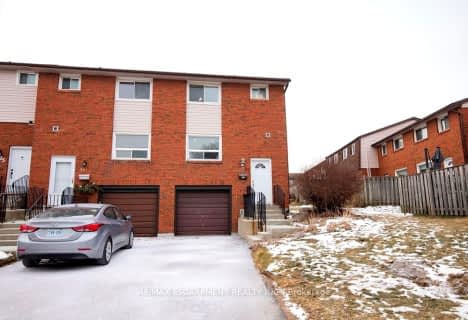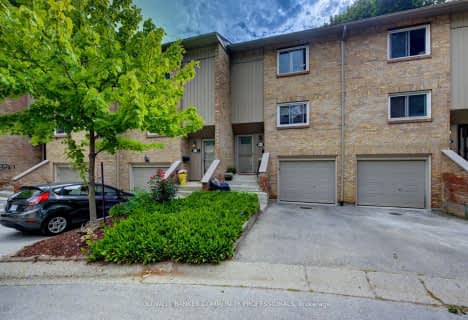
Holbrook Junior Public School
Elementary: Public
1.14 km
Regina Mundi Catholic Elementary School
Elementary: Catholic
0.69 km
St. Vincent de Paul Catholic Elementary School
Elementary: Catholic
0.77 km
Gordon Price School
Elementary: Public
0.57 km
Chedoke Middle School
Elementary: Public
1.48 km
R A Riddell Public School
Elementary: Public
0.69 km
St. Charles Catholic Adult Secondary School
Secondary: Catholic
3.57 km
St. Mary Catholic Secondary School
Secondary: Catholic
3.15 km
Sir Allan MacNab Secondary School
Secondary: Public
0.83 km
Westdale Secondary School
Secondary: Public
3.81 km
Westmount Secondary School
Secondary: Public
1.57 km
St. Thomas More Catholic Secondary School
Secondary: Catholic
1.53 km
More about this building
View 644 Upper Paradise Road, Hamilton