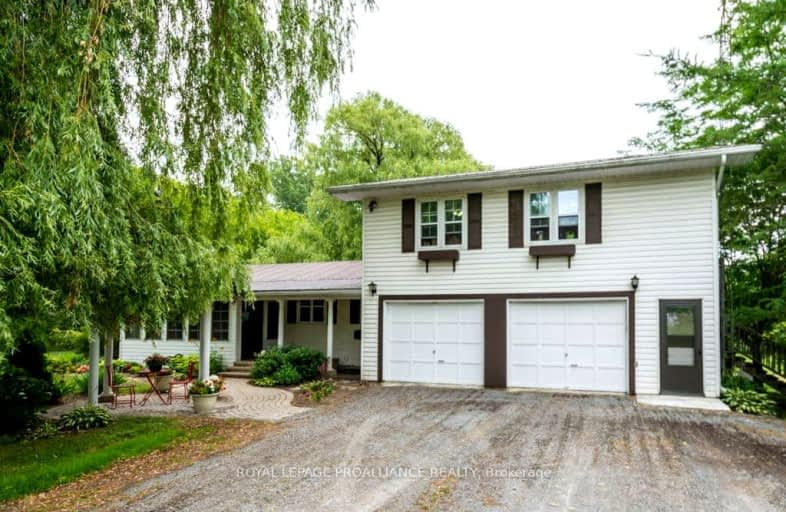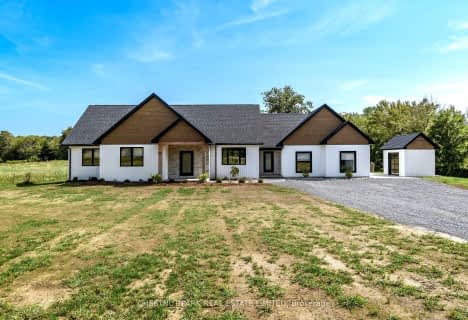Car-Dependent
- Almost all errands require a car.
Somewhat Bikeable
- Most errands require a car.

Prince Edward Collegiate Institute Elementary School
Elementary: PublicAthol-South Marysburgh School Public School
Elementary: PublicDeseronto Public School
Elementary: PublicSophiasburgh Central Public School
Elementary: PublicQueen Elizabeth Public School
Elementary: PublicSt Gregory Catholic School
Elementary: CatholicGateway Community Education Centre
Secondary: PublicSir James Whitney School for the Deaf
Secondary: ProvincialNicholson Catholic College
Secondary: CatholicPrince Edward Collegiate Institute
Secondary: PublicMoira Secondary School
Secondary: PublicNapanee District Secondary School
Secondary: Public-
Lake on the Mountain Provincial Park
296 County Rd 7 (btw Chuckery Hill Rd & Bradley Crossroads), Picton ON K0K 2T0 8.49km -
Delhi Park
Lalor St, Picton ON 8.77km -
Picton Dog Park
Prince Edward ON 8.97km
-
CIBC
272 Main St, Picton ON K0K 2T0 9.01km -
Scotiabank
211 Main St (btw Ross & Elizabeth), Picton ON K0K 2T0 9.11km -
TD Canada Trust ATM
164 Main St, Picton ON K0K 2T0 9.13km







