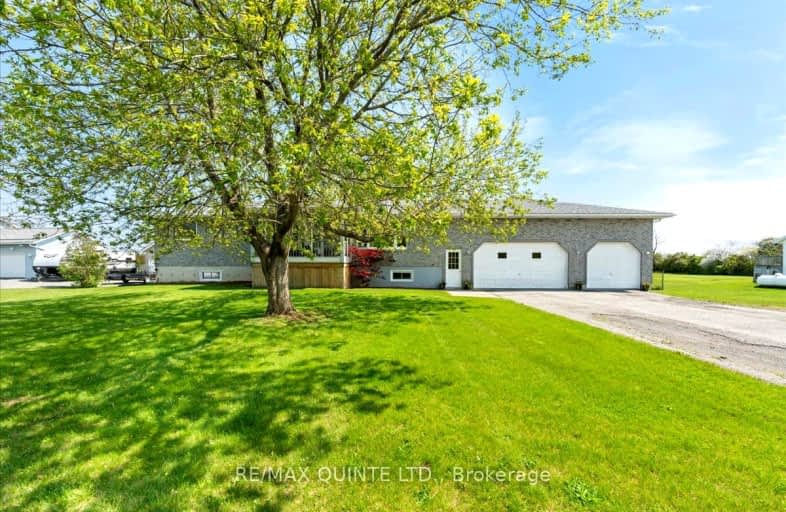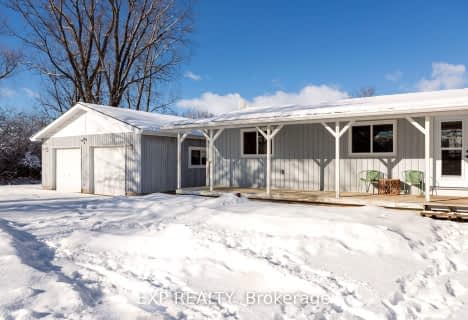Car-Dependent
- Almost all errands require a car.
Somewhat Bikeable
- Most errands require a car.

Prince Edward Collegiate Institute Elementary School
Elementary: PublicAthol-South Marysburgh School Public School
Elementary: PublicDeseronto Public School
Elementary: PublicSophiasburgh Central Public School
Elementary: PublicQueen Elizabeth Public School
Elementary: PublicSt Gregory Catholic School
Elementary: CatholicGateway Community Education Centre
Secondary: PublicNicholson Catholic College
Secondary: CatholicPrince Edward Collegiate Institute
Secondary: PublicMoira Secondary School
Secondary: PublicSt Theresa Catholic Secondary School
Secondary: CatholicNapanee District Secondary School
Secondary: Public-
Delhi Park
Lalor St, Picton ON 5.93km -
Picton Dog Park
Prince Edward ON 6.14km -
Lake on the Mountain Provincial Park
296 County Rd 7 (btw Chuckery Hill Rd & Bradley Crossroads), Picton ON K0K 2T0 6.16km
-
CIBC
272 Main St, Picton ON K0K 2T0 6.1km -
RBC Royal Bank
289 Main St, Picton ON K0K 2T0 6.12km -
Scotiabank
211 Main St (btw Ross & Elizabeth), Picton ON K0K 2T0 6.21km
- 2 bath
- 3 bed
- 700 sqft
825 County Road 8 Road, Prince Edward County, Ontario • K0K 2T0 • Picton




