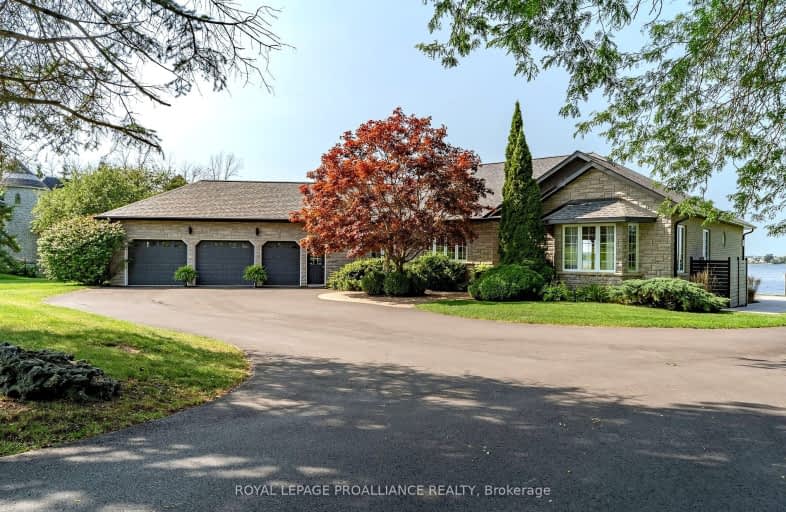Car-Dependent
- Almost all errands require a car.
11
/100
Somewhat Bikeable
- Almost all errands require a car.
20
/100

École élémentaire publique Marc-Garneau
Elementary: Public
4.63 km
Massassaga-Rednersville Public School
Elementary: Public
5.83 km
École élémentaire catholique L'Envol
Elementary: Catholic
4.18 km
École élémentaire publique Cité Jeunesse
Elementary: Public
4.58 km
St Mary Catholic School
Elementary: Catholic
5.11 km
Bayside Public School
Elementary: Public
4.71 km
Sir James Whitney/Sagonaska Secondary School
Secondary: Provincial
10.58 km
Sir James Whitney School for the Deaf
Secondary: Provincial
10.58 km
École secondaire publique Marc-Garneau
Secondary: Public
4.56 km
St Paul Catholic Secondary School
Secondary: Catholic
7.25 km
Trenton High School
Secondary: Public
6.77 km
Bayside Secondary School
Secondary: Public
4.58 km
-
Zwick's Park
Belleville ON 2.81km -
Ghent Park
Ghent Dr (btw Highside & Dorthy), Bayside ON 3.56km -
Sky Is the Limit Skatepark
Trenton ON 4.6km
-
BMO Bank of Montreal
65 Yukon St, Astra ON K0K 3W0 2.96km -
Scotiabank
Trenton Town Ctr (266 Dundas St. E), Trenton ON 4.4km -
BMO Bank of Montreal
241 Rcaf Rd, Trenton ON K0K 3W0 4.62km


