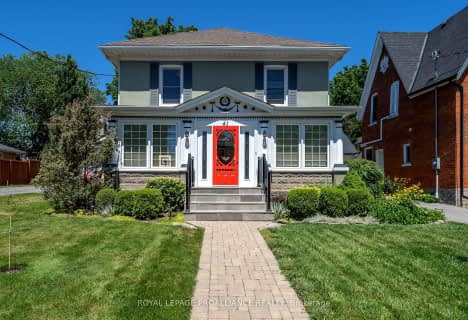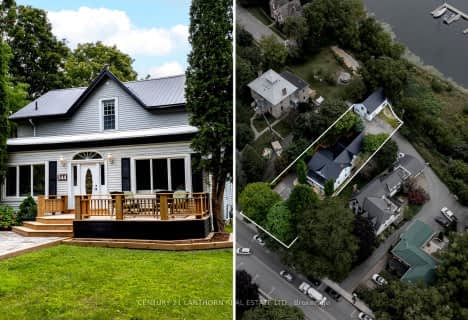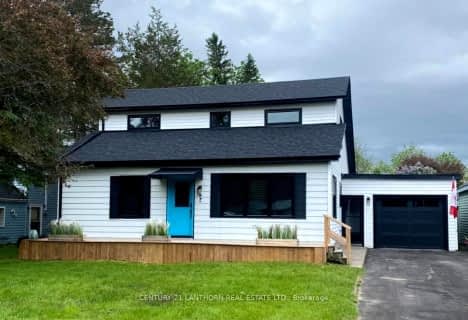
Car-Dependent
- Most errands require a car.
Somewhat Bikeable
- Most errands require a car.

Prince Edward Collegiate Institute Elementary School
Elementary: PublicAthol-South Marysburgh School Public School
Elementary: PublicDeseronto Public School
Elementary: PublicSophiasburgh Central Public School
Elementary: PublicQueen Elizabeth Public School
Elementary: PublicSt Gregory Catholic School
Elementary: CatholicGateway Community Education Centre
Secondary: PublicSir James Whitney School for the Deaf
Secondary: ProvincialNicholson Catholic College
Secondary: CatholicPrince Edward Collegiate Institute
Secondary: PublicMoira Secondary School
Secondary: PublicNapanee District Secondary School
Secondary: Public-
Delhi Park
Lalor St, Picton ON 1.24km -
Picton Dog Park
Prince Edward ON 1.5km -
Lake on the Mountain Provincial Park
296 County Rd 7 (btw Chuckery Hill Rd & Bradley Crossroads), Picton ON K0K 2T0 6.49km
-
CIBC
272 Main St, Picton ON K0K 2T0 1.19km -
Scotiabank
211 Main St (btw Ross & Elizabeth), Picton ON K0K 2T0 1.35km -
TD Bank Financial Group
164 Main St, Picton ON K0K 2T0 1.47km
- 5 bath
- 5 bed
- 3500 sqft
41 King Street, Prince Edward County, Ontario • K0K 2T0 • Picton
- 7 bath
- 8 bed
- 3000 sqft
68 Mary Street, Prince Edward County, Ontario • K0K 2T0 • Picton
- 6 bath
- 5 bed
- 3500 sqft
344 Picton Main Street, Prince Edward County, Ontario • K0K 2T0 • Picton
- 3 bath
- 4 bed
- 2500 sqft
23 French Street, Prince Edward County, Ontario • K0K 2T0 • Picton
- 7 bath
- 9 bed
- 3500 sqft
47 King Street, Prince Edward County, Ontario • K0K 2T0 • Picton







