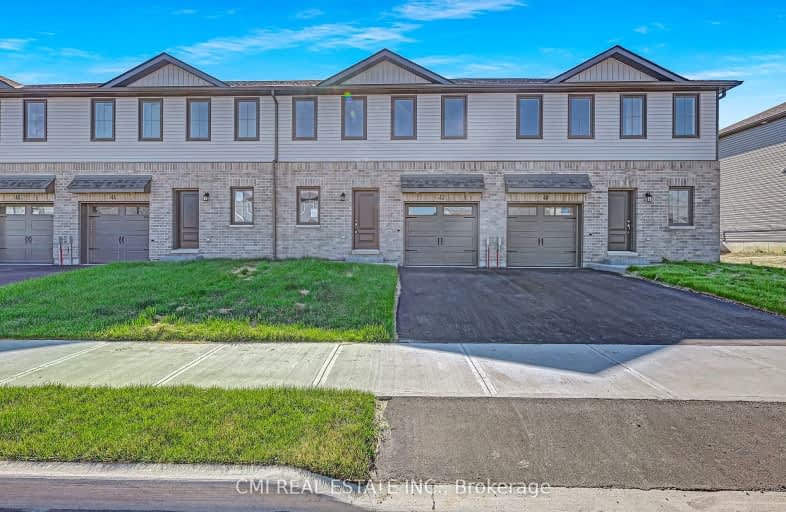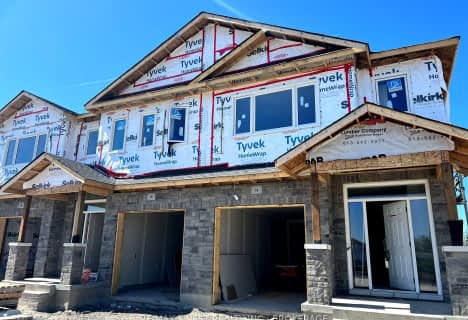Car-Dependent
- Almost all errands require a car.

Newburgh Public School
Elementary: PublicDeseronto Public School
Elementary: PublicSelby Public School
Elementary: PublicJ J O'Neill Catholic School
Elementary: CatholicThe Prince Charles School
Elementary: PublicSouthview Public School
Elementary: PublicGateway Community Education Centre
Secondary: PublicErnestown Secondary School
Secondary: PublicPrince Edward Collegiate Institute
Secondary: PublicBayridge Secondary School
Secondary: PublicNapanee District Secondary School
Secondary: PublicHoly Cross Catholic Secondary School
Secondary: Catholic-
Loaf & Ale
25 Dundas Street E, Napanee, ON K7R 1H5 0.92km -
The Royal Coachman
8087 County Road 2, Greater Napanee, ON K7R 3K6 2.38km -
Shoeless Joe’s Sports Grill - Napanee
17 McPherson Drive, Napanee, ON K7R 3L1 2.9km
-
Coffee Cravings
86 John St, Greater Napanee, ON K7R 1R2 0.9km -
Tim Hortons
478 Centre Street N., Napanee, ON K7R 1P8 2.63km -
The Lodge Coffeehouse
376 Main Street, Bath, ON K0H 1G0 15.08km
-
GoodLife Fitness
824 Norwest Rd, Kingston, ON K7P 2N4 29.86km -
Planet Fitness
955 Futures Gate, Kingston, ON K7M 8T6 31.39km -
SMA Karate and Patry Total Fitness
745 Development Drive, Kingston, ON K7M 4W6 29.96km
-
GRAY'S I.D.A. PHARMACY
18 Dundas Street West, Napanee, ON K7R 1Z4 0.82km -
Walace's Drug Store
27 Dundas Street E, Greater Napanee, ON K7R 1H5 0.94km -
Jamie & Jaclyn's No Frills
450 Centre Street N, Napanee, ON K7R 1P8 2.41km
-
Santorini Mediterranean Grill
54 County Road 8, Napanee, ON K7R 3E7 0.45km -
Waterfront River Pub and Terrace
22 Water Street, Napanee, ON K7R 1V4 0.73km -
Ma & Pa's Bakery & Cafe
33 Dundas Street W, Napanee, ON K7R 1Z3 0.84km
-
The Amazing Home Stores
450 Centre Street N, Napanee, ON K7R 1P8 2.41km -
Canadian Tire
476 Centre Street N, Napanee, ON K7R 1P8 2.6km -
Dollarama
89 Jim Kimmett Boulevard, Napanee, ON K7R 3L2 2.79km
-
Country Traditions Frozen Foods
112 Industrial Boulevard, Napanee, ON K7R 2.29km -
Metro
35 Alkenbrack Street, Napanee, ON K7R 4C4 2.29km -
Jamie & Jaclyn's No Frills
450 Centre Street N, Napanee, ON K7R 1P8 2.41km
-
Liquor Control Board of Ontario
2 Lake Street, Picton, ON K0K 2T0 30.87km
-
Canadian Tire Gas+ - Napanee
476 Centre Street N, Napanee, ON K7R 1P8 2.58km -
Flying J
628 County Road 41 Rr6, Napanee, ON K7R 3L2 3.35km -
Haven Home Heating & Air Conditioning
2495 Princess Street, Kingston, ON K7M 3G1 30.47km
-
Regent Theatre Foundation
226 Picton Main Street, Picton, ON K0K 2T0 30.01km -
Cineplex Odeon
626 Gardiners Road, Kingston, ON K7M 3X9 30.83km -
Mustang Drive-In PEC
1521 Prince Edward County Road 1, Bloomfield, ON K0K 1G0 35.03km
-
Lennox & Addington County Public Library Office
25 River Road, Napanee, ON K7R 3S6 0.32km -
Lennox & Addington County Public Library Office
97 Thomas Street E, Napanee, ON K7R 4B9 1.35km -
County of Prince Edward Public Library, Picton Branch
208 Main Street, Picton, ON K0K 2T0 30.03km
-
Lennox & Addington County General Hospital
8 Richmond Park Drive, Napanee, ON K7R 2Z4 1.35km -
Hotel Dieu Hospital
1098 Caitlin Crescent, Kingston, ON K7P 2S4 27.79km -
Prince Edward County Memorial Hospital
403 Picton Main Street, Picton, ON K0K 2T0 29.08km
-
Napanee Conservation Park
10 Victoria St (Pearl & Victoria), Napanee ON 0.59km -
Springside Park
Hwy 2, Napanee ON 1.31km -
Richmond Park
RR 6, Napanee ON K7R 3L1 2.98km
-
BMO Bank of Montreal
4 Dundas St E, Napanee ON K7R 1H6 0.86km -
Scotiabank
1 Dundas St W, Napanee ON K7R 1Z3 0.87km -
TD Canada Trust ATM
24 Dundas St E, Napanee ON K7R 1H6 0.89km
- 3 bath
- 3 bed
- 1500 sqft
202 HERITAGE PARK Drive, Greater Napanee, Ontario • K7R 3X8 • Greater Napanee
- 3 bath
- 3 bed
- 1500 sqft
198 HERITAGE PARK Drive, Greater Napanee, Ontario • K7R 3X8 • Greater Napanee
- 3 bath
- 3 bed
- 1500 sqft
196 HERITAGE PARK Drive, Greater Napanee, Ontario • K7R 3X8 • Greater Napanee





