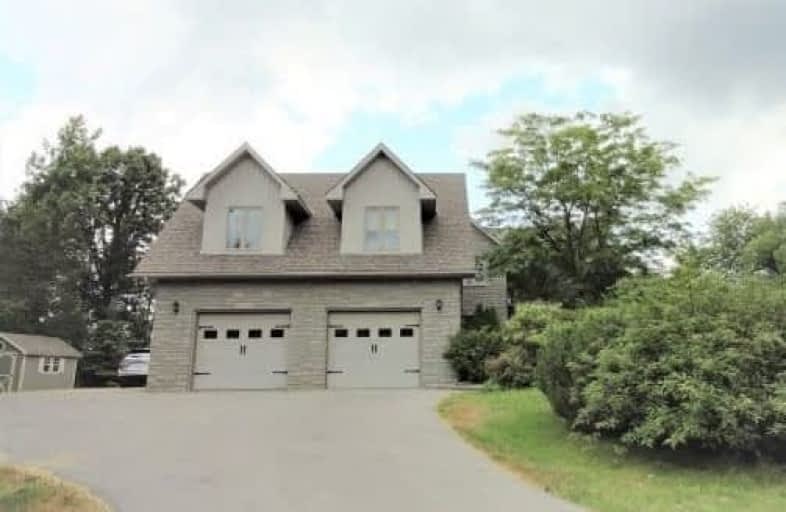Sold on Oct 29, 2020
Note: Property is not currently for sale or for rent.

-
Type: Detached
-
Style: 2-Storey
-
Size: 3500 sqft
-
Lot Size: 939.96 x 142 Feet
-
Age: 16-30 years
-
Taxes: $12,820 per year
-
Days on Site: 105 Days
-
Added: Jul 16, 2020 (3 months on market)
-
Updated:
-
Last Checked: 2 months ago
-
MLS®#: X4833801
-
Listed By: Living realty inc., brokerage
Custom Built (2004) Magnificent Direct Waterfront Estate On 2.29 Acre Private Point On The Bay Of Quinte With 939' Shoreline. Architectural Masterpiece Of 4,348 Sf Of Exceptional Features And Finishes. Great Room Has 27' Ceiling With Floor To Ceiling Stone F/P. Huge Expanse Of Windows With Panoramic View, Open Concept Chef Worthy Custom Kitchen With Top Of The Line B/I Professional S/S Appliances And B/I Wine Fridge,Huge Centre Island, Cambria Stone Surfaces
Extras
Master On Main, Luxe Ensuite W/Jacuzzi, S/S Wolf Gas Stove, Sub-Zero Fridge, Wine Fridge, Microwave, Oven & D/W, Washer & Dryer, Finished Bsmt W/Family Rm, Gym, Home Theatre & Guest Bdm, Large Dock, Newer Garden Shed And Gazebo With Dock
Property Details
Facts for 42 Olde Stone Road, Prince Edward County
Status
Days on Market: 105
Last Status: Sold
Sold Date: Oct 29, 2020
Closed Date: Nov 16, 2020
Expiry Date: Oct 31, 2020
Sold Price: $2,000,000
Unavailable Date: Oct 29, 2020
Input Date: Jul 16, 2020
Property
Status: Sale
Property Type: Detached
Style: 2-Storey
Size (sq ft): 3500
Age: 16-30
Area: Prince Edward County
Community: Ameliasburgh
Availability Date: Immed/Tba
Inside
Bedrooms: 4
Bedrooms Plus: 1
Bathrooms: 4
Kitchens: 1
Rooms: 11
Den/Family Room: Yes
Air Conditioning: Central Air
Fireplace: Yes
Laundry Level: Main
Central Vacuum: Y
Washrooms: 4
Utilities
Electricity: Yes
Gas: No
Cable: No
Telephone: Yes
Building
Basement: Finished
Basement 2: Full
Heat Type: Forced Air
Heat Source: Propane
Exterior: Brick
Exterior: Stone
Elevator: N
UFFI: No
Water Supply Type: Dug Well
Water Supply: Well
Special Designation: Unknown
Other Structures: Garden Shed
Parking
Driveway: Private
Garage Spaces: 2
Garage Type: Attached
Covered Parking Spaces: 6
Total Parking Spaces: 8
Fees
Tax Year: 2019
Tax Legal Description: Lot 1 Plan 123 S/T Pe 155149 Prince Edward
Taxes: $12,820
Highlights
Feature: Clear View
Feature: Cul De Sac
Feature: Lake/Pond
Feature: Waterfront
Feature: Wooded/Treed
Land
Cross Street: Conuty Rd 3/ Pulver
Municipality District: Prince Edward County
Fronting On: East
Pool: None
Sewer: Septic
Lot Depth: 142 Feet
Lot Frontage: 939.96 Feet
Lot Irregularities: 2.29 Acres Irregular
Acres: 2-4.99
Zoning: Residential
Waterfront: Direct
Rooms
Room details for 42 Olde Stone Road, Prince Edward County
| Type | Dimensions | Description |
|---|---|---|
| Great Rm Main | 6.14 x 7.90 | Hardwood Floor, Vaulted Ceiling, Stone Fireplace |
| Dining Main | 4.22 x 4.44 | Hardwood Floor, French Doors, Crown Moulding |
| Kitchen Main | 6.10 x 6.76 | Hardwood Floor, Centre Island, Breakfast Area |
| Master Main | 4.57 x 7.22 | Hardwood Floor, 5 Pc Ensuite, W/I Closet |
| Sunroom Main | 3.35 x 5.74 | W/O To Deck, Overlook Water |
| Family 2nd | 6.15 x 7.16 | Hardwood Floor, Cathedral Ceiling, O/Looks Living |
| 2nd Br 2nd | 3.73 x 4.47 | Hardwood Floor, Large Window, Closet Organizers |
| 3rd Br 2nd | 3.68 x 4.62 | Hardwood Floor |
| 4th Br 2nd | 4.60 x 4.72 | Hardwood Floor |
| Den 2nd | 4.42 x 8.00 | Hardwood Floor, Picture Window |
| Rec Lower | 5.97 x 7.74 | Fireplace, French Doors, Heated Floor |
| Exercise Lower | 6.17 x 10.90 | Ceiling Fan, Heated Floor, Sauna |
| XXXXXXXX | XXX XX, XXXX |
XXXX XXX XXXX |
$X,XXX,XXX |
| XXX XX, XXXX |
XXXXXX XXX XXXX |
$X,XXX,XXX | |
| XXXXXXXX | XXX XX, XXXX |
XXXXXXXX XXX XXXX |
|
| XXX XX, XXXX |
XXXXXX XXX XXXX |
$X,XXX,XXX | |
| XXXXXXXX | XXX XX, XXXX |
XXXX XXX XXXX |
$X,XXX,XXX |
| XXX XX, XXXX |
XXXXXX XXX XXXX |
$X,XXX,XXX |
| XXXXXXXX XXXX | XXX XX, XXXX | $2,000,000 XXX XXXX |
| XXXXXXXX XXXXXX | XXX XX, XXXX | $1,988,000 XXX XXXX |
| XXXXXXXX XXXXXXXX | XXX XX, XXXX | XXX XXXX |
| XXXXXXXX XXXXXX | XXX XX, XXXX | $1,999,900 XXX XXXX |
| XXXXXXXX XXXX | XXX XX, XXXX | $1,820,000 XXX XXXX |
| XXXXXXXX XXXXXX | XXX XX, XXXX | $1,975,000 XXX XXXX |

École élémentaire publique Marc-Garneau
Elementary: PublicMassassaga-Rednersville Public School
Elementary: PublicÉcole élémentaire catholique L'Envol
Elementary: CatholicKente Public School
Elementary: PublicÉcole élémentaire publique Cité Jeunesse
Elementary: PublicBayside Public School
Elementary: PublicSir James Whitney/Sagonaska Secondary School
Secondary: ProvincialSir James Whitney School for the Deaf
Secondary: ProvincialÉcole secondaire publique Marc-Garneau
Secondary: PublicTrenton High School
Secondary: PublicBayside Secondary School
Secondary: PublicCentennial Secondary School
Secondary: Public- 5 bath
- 4 bed
- 5000 sqft
16 Bayswater Road, Quinte West, Ontario • K8V 5P5 • Quinte West



