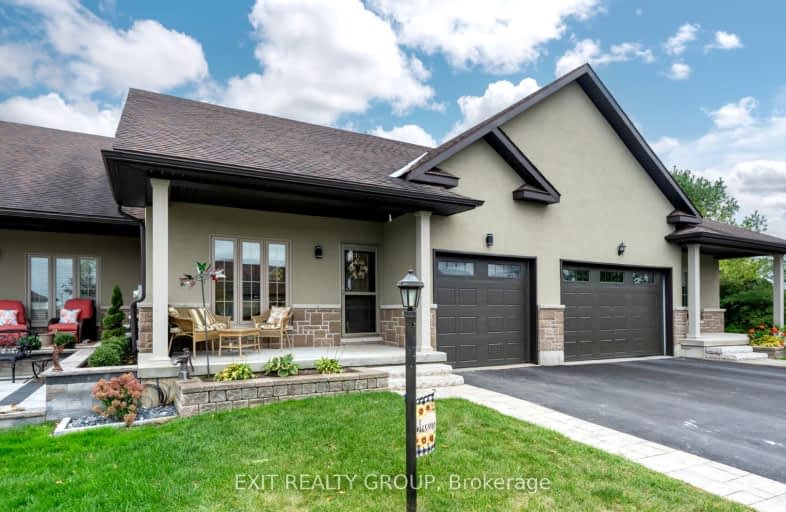
3D Walkthrough
Car-Dependent
- Most errands require a car.
32
/100
Bikeable
- Some errands can be accomplished on bike.
51
/100

Sir James Whitney/Sagonaska Elementary School
Elementary: Provincial
22.42 km
Sir James Whitney School for the Deaf
Elementary: Provincial
22.42 km
Massassaga-Rednersville Public School
Elementary: Public
19.28 km
Kente Public School
Elementary: Public
13.76 km
C M L Snider Elementary School
Elementary: Public
1.35 km
Bayside Public School
Elementary: Public
21.50 km
Sir James Whitney/Sagonaska Secondary School
Secondary: Provincial
22.42 km
Sir James Whitney School for the Deaf
Secondary: Provincial
22.42 km
Nicholson Catholic College
Secondary: Catholic
24.18 km
Moira Secondary School
Secondary: Public
25.02 km
Bayside Secondary School
Secondary: Public
21.41 km
Centennial Secondary School
Secondary: Public
23.11 km

