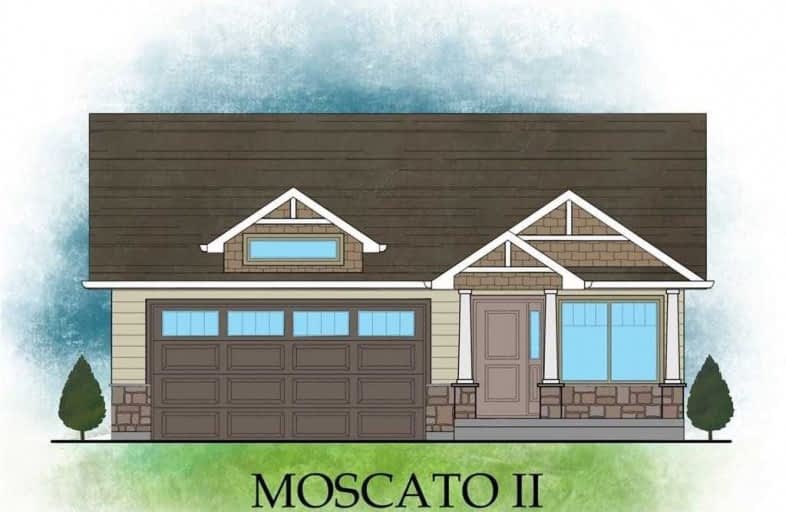Sold on Sep 20, 2019
Note: Property is not currently for sale or for rent.

-
Type: Detached
-
Style: Bungalow
-
Size: 1500 sqft
-
Lot Size: 49 x 102 Feet
-
Age: New
-
Days on Site: 237 Days
-
Added: Sep 23, 2019 (7 months on market)
-
Updated:
-
Last Checked: 2 months ago
-
MLS®#: X4482157
-
Listed By: Royal lepage proalliance team weir, brokerage
Award Winning Builder Mcdonald Homes Is Pleased To Announce New Quality Homes W/ Competitive Phase 1 Pricing Here At Talbot Ridge. This Moscato Ii Model Is A 1512 Sqft. 2 Bdrm & Bath Home That Exceeds The Building Code With Quality Construction & Customization To Meet Your Requirements. Featuring High Quality Hand Scraped Laminate Flooring, Custom Kitchen, Forced Air Gas & Central Air, Deck. Walk To Town. Under 2 Hours To Oshawa.
Extras
**Interboard Listing: Quinte & District Association Of Realtors**
Property Details
Facts for 54 Stirling Court, Prince Edward County
Status
Days on Market: 237
Last Status: Sold
Sold Date: Sep 20, 2019
Closed Date: Mar 16, 2020
Expiry Date: Dec 31, 2019
Sold Price: $483,320
Unavailable Date: Sep 20, 2019
Input Date: Jun 11, 2019
Prior LSC: Listing with no contract changes
Property
Status: Sale
Property Type: Detached
Style: Bungalow
Size (sq ft): 1500
Age: New
Area: Prince Edward County
Community: Picton
Inside
Bedrooms: 2
Bathrooms: 2
Kitchens: 1
Rooms: 8
Den/Family Room: Yes
Air Conditioning: Central Air
Fireplace: No
Laundry Level: Main
Washrooms: 2
Utilities
Electricity: Yes
Gas: Yes
Cable: Yes
Telephone: Yes
Building
Basement: Full
Basement 2: Unfinished
Heat Type: Forced Air
Heat Source: Gas
Exterior: Stone
Exterior: Vinyl Siding
Elevator: N
UFFI: No
Water Supply: Municipal
Special Designation: Unknown
Retirement: N
Parking
Driveway: Front Yard
Garage Spaces: 2
Garage Type: Attached
Covered Parking Spaces: 2
Total Parking Spaces: 4
Fees
Tax Year: 2019
Tax Legal Description: Lot 14 Phase 1
Highlights
Feature: Beach
Feature: Hospital
Feature: Library
Feature: Park
Feature: Place Of Worship
Feature: School
Land
Cross Street: Talbot Street
Municipality District: Prince Edward County
Fronting On: North
Pool: None
Sewer: Sewers
Lot Depth: 102 Feet
Lot Frontage: 49 Feet
Rooms
Room details for 54 Stirling Court, Prince Edward County
| Type | Dimensions | Description |
|---|---|---|
| Kitchen Main | 3.66 x 4.27 | Tile Floor |
| Living Main | 5.18 x 5.49 | Laminate |
| Dining Main | 2.44 x 3.66 | Laminate |
| Master Main | 3.35 x 3.66 | W/I Closet |
| 2nd Br Main | 3.04 x 3.66 | |
| Laundry Main | - |
| XXXXXXXX | XXX XX, XXXX |
XXXX XXX XXXX |
$XXX,XXX |
| XXX XX, XXXX |
XXXXXX XXX XXXX |
$XXX,XXX |
| XXXXXXXX XXXX | XXX XX, XXXX | $483,320 XXX XXXX |
| XXXXXXXX XXXXXX | XXX XX, XXXX | $498,000 XXX XXXX |

École élémentaire catholique Curé-Labrosse
Elementary: CatholicÉcole élémentaire publique Le Sommet
Elementary: PublicÉcole intermédiaire catholique - Pavillon Hawkesbury
Elementary: CatholicÉcole élémentaire publique Nouvel Horizon
Elementary: PublicÉcole élémentaire catholique de l'Ange-Gardien
Elementary: CatholicÉcole élémentaire catholique Paul VI
Elementary: CatholicÉcole secondaire catholique Le Relais
Secondary: CatholicCharlottenburgh and Lancaster District High School
Secondary: PublicÉcole secondaire publique Le Sommet
Secondary: PublicGlengarry District High School
Secondary: PublicVankleek Hill Collegiate Institute
Secondary: PublicÉcole secondaire catholique régionale de Hawkesbury
Secondary: Catholic

