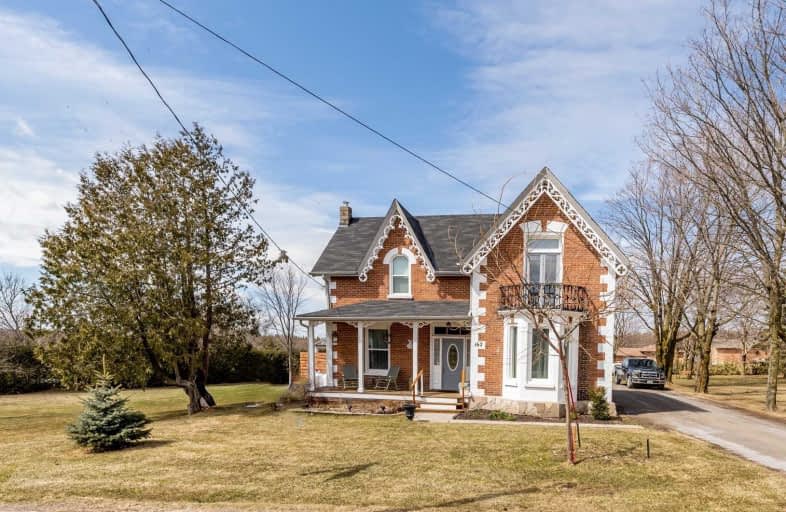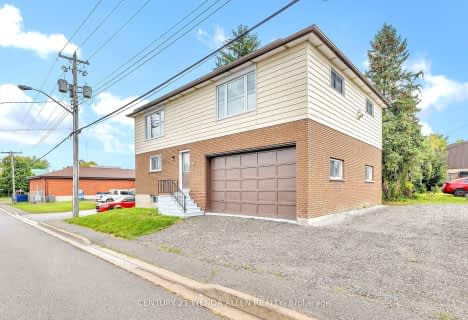
Video Tour

North Cavan Public School
Elementary: Public
11.55 km
St. Luke Catholic Elementary School
Elementary: Catholic
9.33 km
Scott Young Public School
Elementary: Public
0.76 km
Lady Eaton Elementary School
Elementary: Public
1.06 km
Rolling Hills Public School
Elementary: Public
12.39 km
Jack Callaghan Public School
Elementary: Public
10.45 km
ÉSC Monseigneur-Jamot
Secondary: Catholic
16.49 km
St. Thomas Aquinas Catholic Secondary School
Secondary: Catholic
13.98 km
Holy Cross Catholic Secondary School
Secondary: Catholic
17.39 km
Crestwood Secondary School
Secondary: Public
15.28 km
Lindsay Collegiate and Vocational Institute
Secondary: Public
15.28 km
I E Weldon Secondary School
Secondary: Public
13.43 km


