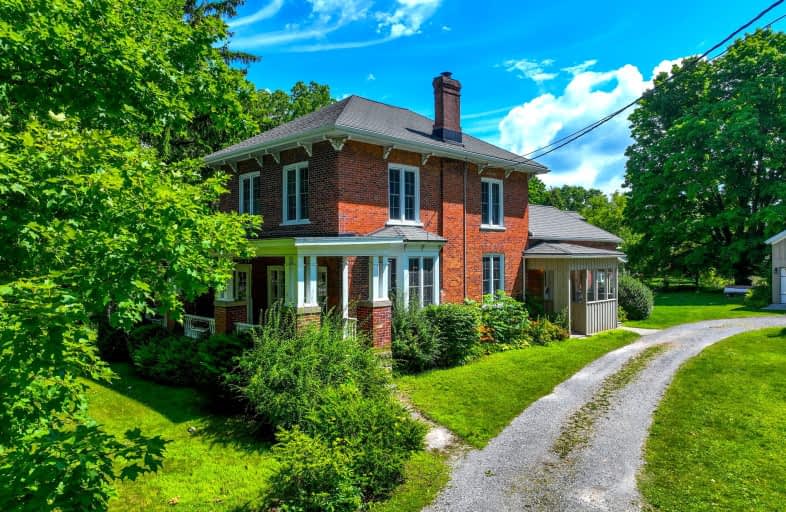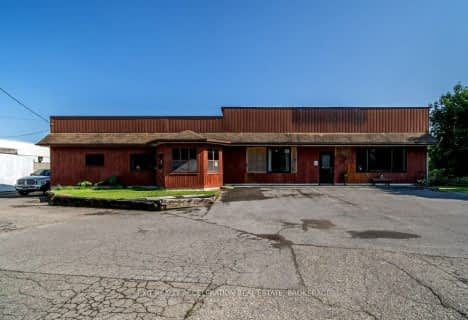Car-Dependent
- Almost all errands require a car.
13
/100
Somewhat Bikeable
- Almost all errands require a car.
19
/100

Holy Name of Mary Catholic School
Elementary: Catholic
4.36 km
Deseronto Public School
Elementary: Public
3.75 km
Selby Public School
Elementary: Public
14.83 km
J J O'Neill Catholic School
Elementary: Catholic
11.70 km
Tyendinaga Public School
Elementary: Public
12.06 km
The Prince Charles School
Elementary: Public
12.29 km
Gateway Community Education Centre
Secondary: Public
12.66 km
Nicholson Catholic College
Secondary: Catholic
23.16 km
Prince Edward Collegiate Institute
Secondary: Public
21.32 km
Moira Secondary School
Secondary: Public
20.65 km
St Theresa Catholic Secondary School
Secondary: Catholic
22.85 km
Napanee District Secondary School
Secondary: Public
12.08 km
-
Memorial Park
York Rd (btw Wyman & Old York), Tyendinaga ON K0K 2N0 2.03km -
Richmond Park
RR 6, Napanee ON K7R 3L1 11.4km -
Napanee Conservation Park
10 Victoria St (Pearl & Victoria), Napanee ON 12.69km
-
CIBC
346 Main St, Deseronto ON K0K 1X0 3.87km -
Cibc ATM
346 Main St, Deseronto ON K0K 1X0 3.87km -
BMO Bank of Montreal
Bell Blvd (Bell Blvd & Sidney St), Belleville ON 7.4km



