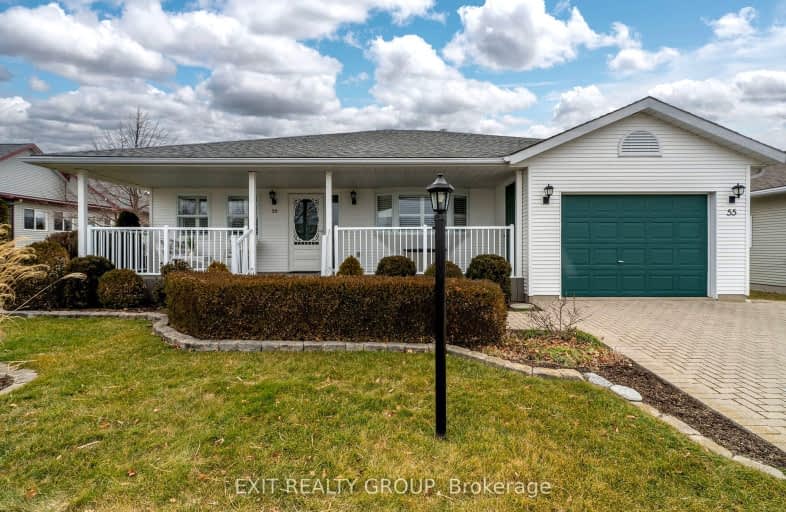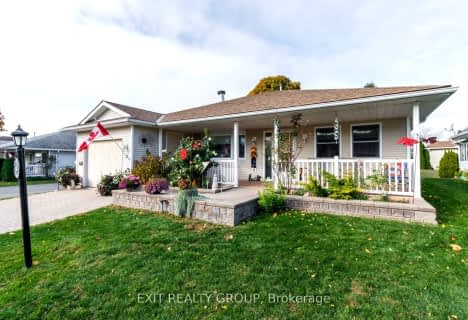
Car-Dependent
- Almost all errands require a car.
Somewhat Bikeable
- Most errands require a car.

Sir James Whitney/Sagonaska Elementary School
Elementary: ProvincialSir James Whitney School for the Deaf
Elementary: ProvincialMassassaga-Rednersville Public School
Elementary: PublicKente Public School
Elementary: PublicC M L Snider Elementary School
Elementary: PublicBayside Public School
Elementary: PublicSir James Whitney/Sagonaska Secondary School
Secondary: ProvincialSir James Whitney School for the Deaf
Secondary: ProvincialNicholson Catholic College
Secondary: CatholicQuinte Secondary School
Secondary: PublicBayside Secondary School
Secondary: PublicCentennial Secondary School
Secondary: Public-
Wellington Playground
Prince Edward ON 1.94km -
Adventure Playground
Prince Edward ON 1.97km -
North Beach Provincial Park
440 County Rd 27, Prince Edward ON 12km
-
Scotiabank
288 Main St, Wellington ON K0K 3L0 1.75km -
CIBC
257 Main St, Bloomfield ON K0K 1G0 12.27km -
Scotiabank
21 Mill St, Consecon ON K0K 1T0 13.05km
- 2 bath
- 2 bed
- 1100 sqft
36 Cretney Drive, Prince Edward County, Ontario • K0K 3L0 • Wellington
- 2 bath
- 2 bed
- 1100 sqft
79 Conger Drive, Prince Edward County, Ontario • K0K 3L0 • Wellington
- 2 bath
- 2 bed
- 1100 sqft
7 Cretney Drive, Prince Edward County, Ontario • K0K 3L0 • Wellington





