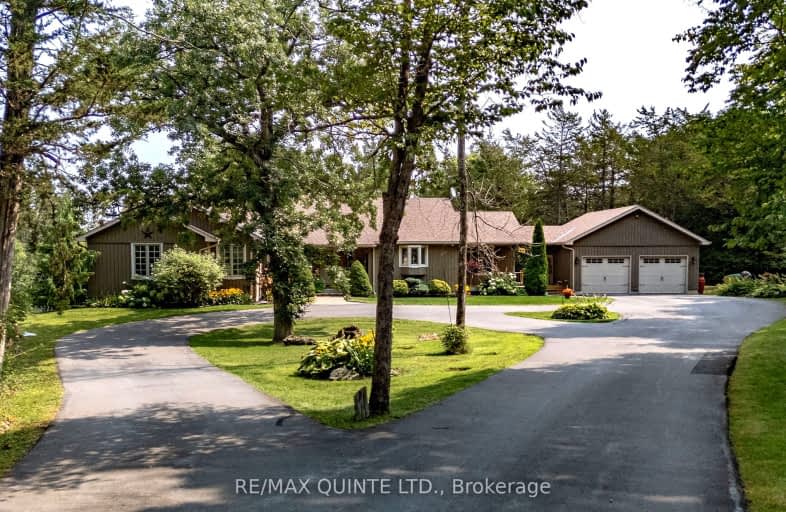
Car-Dependent
- Almost all errands require a car.
Somewhat Bikeable
- Most errands require a car.

Queen Elizabeth Public School
Elementary: PublicHoly Rosary Catholic School
Elementary: CatholicQueen Victoria School
Elementary: PublicSt Joseph Catholic School
Elementary: CatholicSt Michael Catholic School
Elementary: CatholicHarry J Clarke Public School
Elementary: PublicSir James Whitney/Sagonaska Secondary School
Secondary: ProvincialSir James Whitney School for the Deaf
Secondary: ProvincialNicholson Catholic College
Secondary: CatholicQuinte Secondary School
Secondary: PublicMoira Secondary School
Secondary: PublicSt Theresa Catholic Secondary School
Secondary: Catholic-
Massassauga Point Conservation Area
Massassauga Rd, Prince Edward ON 0.62km -
Matthew David S Henderson
1 Grave Island, Belleville ON 1.26km -
Township Park
55 Old Kingston Rd, Belleville ON 3.46km
-
BMO Bank of Montreal
470 Dundas St E, Belleville ON K8N 1G1 4.39km -
CIBC
470 Dundas St E (Bayview Mall), Belleville ON K8N 1G1 4.44km -
President's Choice Financial Pavilion and ATM
400 Dundas St E, Belleville ON K8N 1E8 4.57km
- 5 bath
- 4 bed
- 3500 sqft
90 Sunrise Drive, Prince Edward County, Ontario • K8N 4Z7 • Ameliasburgh


