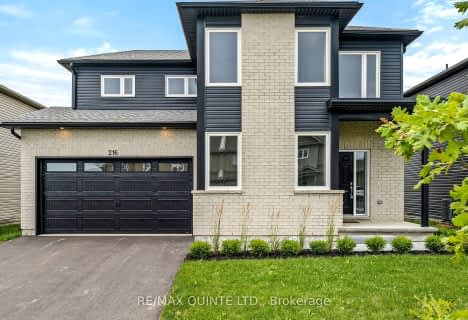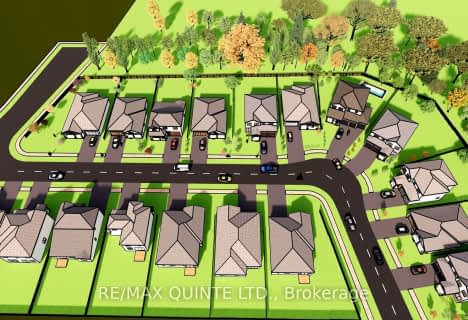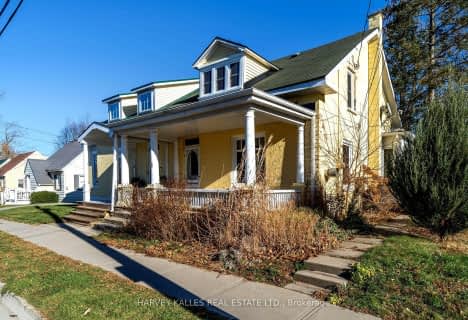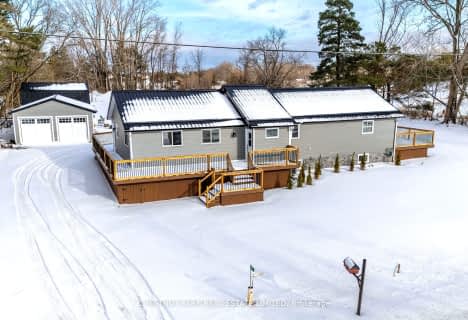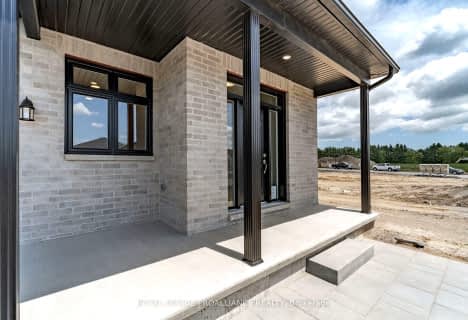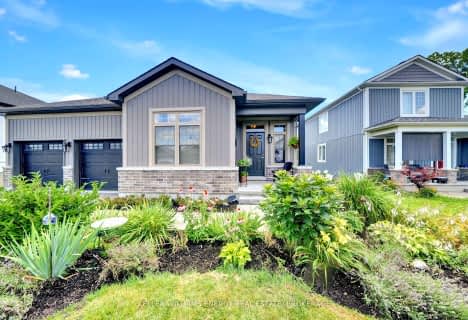
Prince Edward Collegiate Institute Elementary School
Elementary: PublicAthol-South Marysburgh School Public School
Elementary: PublicSophiasburgh Central Public School
Elementary: PublicC M L Snider Elementary School
Elementary: PublicQueen Elizabeth Public School
Elementary: PublicSt Gregory Catholic School
Elementary: CatholicSir James Whitney/Sagonaska Secondary School
Secondary: ProvincialSir James Whitney School for the Deaf
Secondary: ProvincialNicholson Catholic College
Secondary: CatholicQuinte Secondary School
Secondary: PublicPrince Edward Collegiate Institute
Secondary: PublicMoira Secondary School
Secondary: Public- 3 bath
- 4 bed
- 1500 sqft
216 Beasley Crescent, Prince Edward County, Ontario • K0K 2T0 • Picton
- 3 bath
- 3 bed
- 1500 sqft
15 French Street, Prince Edward County, Ontario • K0K 2T0 • Picton
- 2 bath
- 2 bed
- 1100 sqft
81 George Wright Boulevard, Prince Edward County, Ontario • K0K 2T0 • Picton
- 1 bath
- 3 bed
- 1500 sqft
11 Ferguson Street, Prince Edward County, Ontario • K0K 2T0 • Picton
- 2 bath
- 2 bed
- 1500 sqft
29 Pineridge Drive, Prince Edward County, Ontario • K0K 2T0 • Picton
- 3 bath
- 3 bed
- 1500 sqft
84 County Road 1, Prince Edward County, Ontario • K0K 2T0 • Hallowell
- 2 bath
- 4 bed
- 2000 sqft
12 Philip Street, Prince Edward County, Ontario • K0K 2T0 • Picton
- 4 bath
- 4 bed
- 2000 sqft
10 French Street, Prince Edward County, Ontario • K0K 2T0 • Picton

