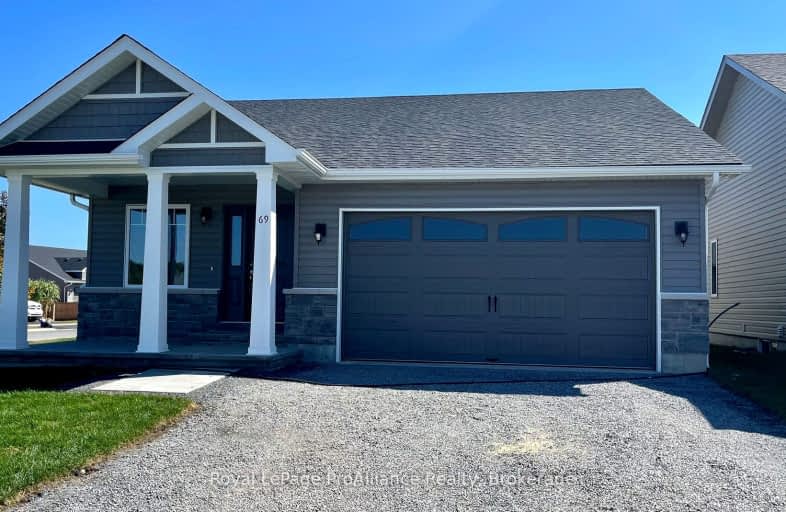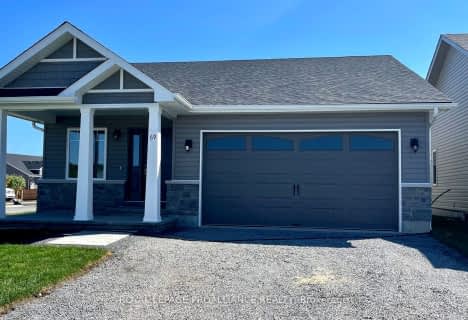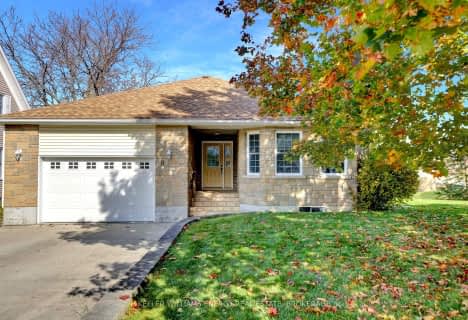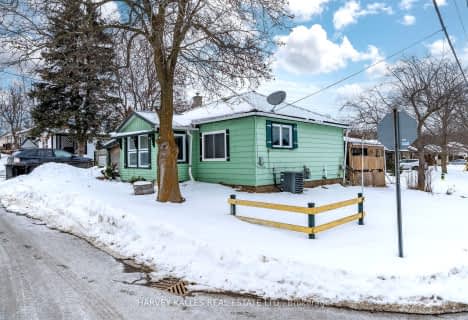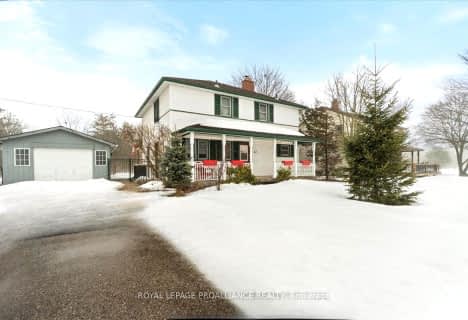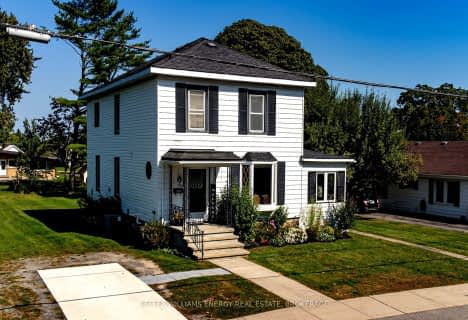Car-Dependent
- Some errands can be accomplished on foot.
Bikeable
- Some errands can be accomplished on bike.

Prince Edward Collegiate Institute Elementary School
Elementary: PublicAthol-South Marysburgh School Public School
Elementary: PublicSophiasburgh Central Public School
Elementary: PublicC M L Snider Elementary School
Elementary: PublicQueen Elizabeth Public School
Elementary: PublicSt Gregory Catholic School
Elementary: CatholicSir James Whitney/Sagonaska Secondary School
Secondary: ProvincialSir James Whitney School for the Deaf
Secondary: ProvincialNicholson Catholic College
Secondary: CatholicQuinte Secondary School
Secondary: PublicPrince Edward Collegiate Institute
Secondary: PublicMoira Secondary School
Secondary: Public- 2 bath
- 2 bed
- 1100 sqft
70 Stirling Crescent, Prince Edward County, Ontario • K0K 2T0 • Picton
- 3 bath
- 2 bed
- 1500 sqft
8 Cumberland Street, Prince Edward County, Ontario • K0K 2T0 • Picton
- 2 bath
- 4 bed
- 1100 sqft
52 Washburn Street, Prince Edward County, Ontario • K0K 2T0 • Picton
- 3 bath
- 3 bed
- 1500 sqft
19 Curtis Street, Prince Edward County, Ontario • K0K 2T0 • Picton
- 1 bath
- 2 bed
- 1100 sqft
30 Maitland Street, Prince Edward County, Ontario • K0K 2T0 • Picton
- 2 bath
- 2 bed
- 1100 sqft
72 Stirling Crescent, Prince Edward County, Ontario • K0K 2T0 • Picton
- 2 bath
- 3 bed
- 1500 sqft
24 Ortona Crescent, Prince Edward County, Ontario • K0K 2T0 • Hallowell
- 2 bath
- 4 bed
- 2000 sqft
50 Centre Street, Prince Edward County, Ontario • K0K 2T0 • Picton
