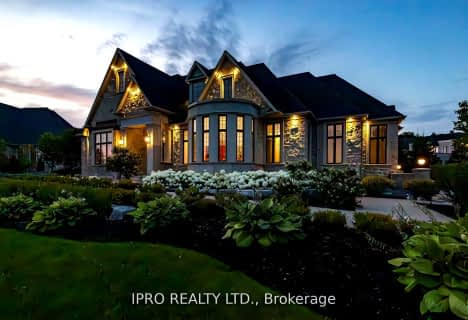Car-Dependent
- Almost all errands require a car.
Somewhat Bikeable
- Most errands require a car.

St Paul Catholic School
Elementary: CatholicAberfoyle Public School
Elementary: PublicRickson Ridge Public School
Elementary: PublicSir Isaac Brock Public School
Elementary: PublicSt Ignatius of Loyola Catholic School
Elementary: CatholicWestminster Woods Public School
Elementary: PublicDay School -Wellington Centre For ContEd
Secondary: PublicSt John Bosco Catholic School
Secondary: CatholicCollege Heights Secondary School
Secondary: PublicBishop Macdonell Catholic Secondary School
Secondary: CatholicSt James Catholic School
Secondary: CatholicCentennial Collegiate and Vocational Institute
Secondary: Public-
Kelseys Original Roadhouse
26 Clair Road W, Guelph, ON N1L 0A8 5.26km -
The Keg Steakhouse + Bar
49 Clair Road E, Guelph, ON N1L 0J7 5.46km -
Shoeless Joe's Sports Grill - Guelph
5 Clair Road West, Unit 5, Guelph, ON N1L 0A6 5.48km
-
Tim Hortons
1 Nicholas Beaver Road, Morriston, ON N0B 2C0 2.91km -
Starbucks
24 Clair Road W, Guelph, ON N1L 0A6 5.35km -
Starbucks
11 Clair Road West, Guelph, ON N1L 1G1 5.4km
-
Zehrs
160 Kortright Road, Guelph, ON N1G 4W2 7.79km -
Royal City Pharmacy Ida
84 Gordon Street, Guelph, ON N1H 4H6 11.46km -
Cambridge Drugs
525 Saginaw Parkway, Suite A3, Cambridge, ON N1T 2A6 11.94km
-
The Village Family Restaurant
30 Brock Road S, Guelph, ON N1H 6H9 2.38km -
Aberfoyle Mill Restaurant
80 Brock Road S, Guelph, ON N1H 6H9 2.51km -
Duke's Dogs
244 Brock Rd South, Puslinch, ON N0B 2J0 2.76km
-
Stone Road Mall
435 Stone Road W, Guelph, ON N1G 2X6 9.18km -
Guelph Smoke & Gift
435 Stone Road W, Guelph, ON N1G 2X6 9.03km -
Michael Hill Stone Road
Stone Road Mall, 435 Stone Road, Guelph, ON N1G 2X6 9.03km
-
Longos
24 Clair Road W, Guelph, ON N1L 0A6 5.22km -
Food Basics
3 Clair Road W, Guelph, ON N1L 0Z6 5.46km -
Zehrs
160 Kortright Road, Guelph, ON N1G 4W2 7.79km
-
LCBO
615 Scottsdale Drive, Guelph, ON N1G 3P4 8.86km -
Royal City Brewing
199 Victoria Road, Guelph, ON N1E 11.85km -
LCBO
830 Main St E, Milton, ON L9T 0J4 25.41km
-
Milburns's
219 Brock Road N, Puslinch, ON N0B 2J0 3.54km -
ONroute
290 Highway 401 Westbound, Cambridge, ON N3C 2V6 6.73km -
ONroute
289 Highway 401 E, Cambridge, ON N3C 2V4 6.76km
-
The Book Shelf
41 Quebec Street, Guelph, ON N1H 2T1 12.17km -
The Bookshelf Cinema
41 Quebec Street, 2nd Floor, Guelph, ON N1H 2T1 12.15km -
Mustang Drive In
5012 Jones Baseline, Eden Mills, ON N0B 1P0 13.21km
-
Idea Exchange
Hespeler, 5 Tannery Street E, Cambridge, ON N3C 2C1 11.84km -
Guelph Public Library
100 Norfolk Street, Guelph, ON N1H 4J6 12.32km -
Idea Exchange
50 Saginaw Parkway, Cambridge, ON N1T 1W2 12.78km
-
Guelph General Hospital
115 Delhi Street, Guelph, ON N1E 4J4 13.29km -
Cambridge Memorial Hospital
700 Coronation Boulevard, Cambridge, ON N1R 3G2 15.52km -
Grand River Hospital
3570 King Street E, Kitchener, ON N2A 2W1 20.09km
-
Hanlon Creek Park
505 Kortright Rd W, Guelph ON 7.71km -
Hespeler Optimist Park
640 Ellis Rd, Cambridge ON N3C 3X8 10.67km -
Silvercreek Park
Guelph ON 11.2km
-
CIBC
256 Brock Rd S, Guelph ON N0B 2J0 2.87km -
Scotiabank
15 Clair Rd W, Guelph ON N1L 0A6 5.35km -
RBC Royal Bank
5 Clair Rd E (Clairfield and Gordon), Guelph ON N1L 0J7 5.42km
- 6 bath
- 3 bed
- 5000 sqft
45-11 Lambeth Lane, Puslinch, Ontario • N0B 2J0 • Rural Puslinch

