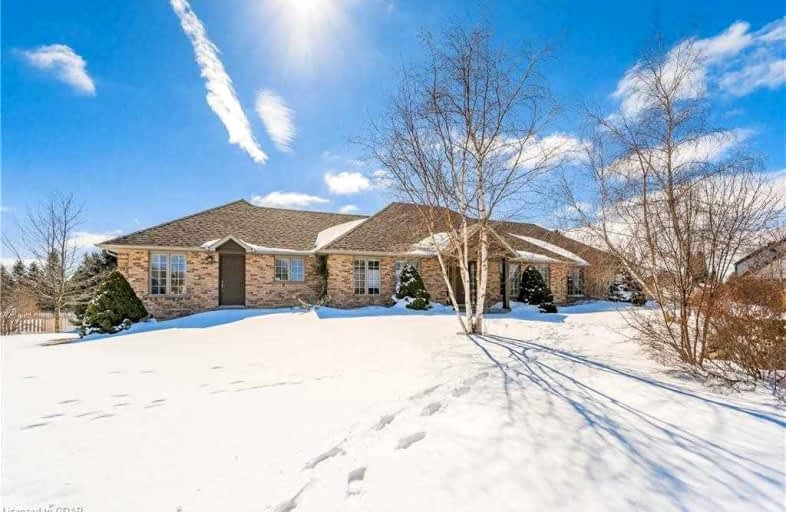
St Paul Catholic School
Elementary: Catholic
8.52 km
Aberfoyle Public School
Elementary: Public
3.38 km
Brookville Public School
Elementary: Public
10.45 km
Sir Isaac Brock Public School
Elementary: Public
9.35 km
St Ignatius of Loyola Catholic School
Elementary: Catholic
8.85 km
Westminster Woods Public School
Elementary: Public
8.20 km
Day School -Wellington Centre For ContEd
Secondary: Public
9.27 km
St John Bosco Catholic School
Secondary: Catholic
14.86 km
College Heights Secondary School
Secondary: Public
13.17 km
Bishop Macdonell Catholic Secondary School
Secondary: Catholic
8.03 km
St James Catholic School
Secondary: Catholic
15.23 km
Centennial Collegiate and Vocational Institute
Secondary: Public
13.12 km
