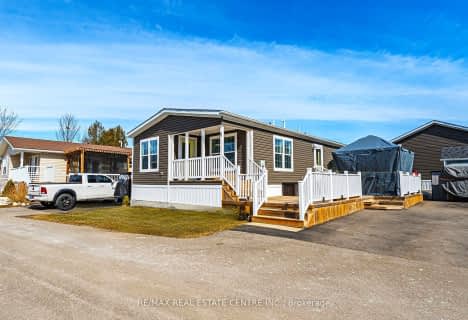Inactive on Apr 30, 2019
Note: Property is not currently for sale or for rent.

-
Type: Det Condo
-
Style: Bungalow
-
Pets: Restrict
-
Age: 6-15 years
-
Taxes: $5,371 per year
-
Maintenance Fees: 285 /mo
-
Days on Site: 73 Days
-
Added: Dec 19, 2024 (2 months on market)
-
Updated:
-
Last Checked: 2 months ago
-
MLS®#: X11198764
-
Listed By: Red brick real estate brokerage ltd.
Welcome to the "Meadows of Aberfoyle" - a private enclave of luxury homes situated on 15 hectares of greenspace and walking trails. Great commuter location close to the 401 and only minutes to Guelph. This 1600 square foot executive bungalow features a desirable open concept design with vaulted ceilings and a fully finished lower level with walk out to the back yard. The main level includes a large living space with fireplace , gourmet kitchen with granite countertops , upgraded cabinetry and oversized centre island. Walk out to your generously sized rear deck off the kitchen. Hardwood flooring throughout the main floor. Spacious master with walk in closet and ensuite. Second bedroom includes a fantastic built in Murphy bed and home office desk , maximizing the available space. Main floor laundry. Downstairs you will find a huge family entertainment area, another full sized bathroom with walk in shower , and as a special bonus , a lower level workshop/hobby area. 200 amp service. Lots of room to add a 3rd bedroom if desired. A very bright home on both levels. Double car garage. Great curb appeal here. And we would be remiss not to mention the open greenspace right across the street - including a putting green.
Property Details
Facts for 153 Aberfoyle Mill Crescent, Puslinch
Status
Days on Market: 73
Last Status: Expired
Sold Date: Jun 08, 2025
Closed Date: Nov 30, -0001
Expiry Date: Apr 30, 2019
Unavailable Date: Apr 30, 2019
Input Date: Feb 16, 2019
Prior LSC: Listing with no contract changes
Property
Status: Sale
Property Type: Det Condo
Style: Bungalow
Age: 6-15
Area: Puslinch
Community: Aberfoyle
Availability Date: 60-89Days
Assessment Amount: $580,000
Assessment Year: 2019
Inside
Bedrooms: 2
Bathrooms: 2
Kitchens: 1
Rooms: 8
Patio Terrace: None
Unit Exposure: North
Air Conditioning: Central Air
Fireplace: Yes
Laundry: Ensuite
Ensuite Laundry: Yes
Washrooms: 2
Building
Stories: Cal
Basement: Finished
Basement 2: W/O
Heat Type: Forced Air
Heat Source: Gas
Exterior: Brick
Exterior: Wood
Green Verification Status: N
Special Designation: Unknown
Parking
Garage Type: None
Parking Features: Other
Covered Parking Spaces: 4
Total Parking Spaces: 6
Garage: 2
Locker
Locker: None
Fees
Tax Year: 2018
Common Elements Included: Yes
Water Included: Yes
Taxes: $5,371
Highlights
Feature: Golf
Land
Cross Street: Old Brock Rd to Gilm
Municipality District: Puslinch
Parcel Number: 718470051
Zoning: RES
Condo
Condo Registry Office: Unkn
Condo Corp#: 147
Property Management: Self managed
Rooms
Room details for 153 Aberfoyle Mill Crescent, Puslinch
| Type | Dimensions | Description |
|---|---|---|
| Living Main | 4.26 x 5.63 | California Shutters |
| Dining Main | 2.74 x 3.25 | |
| Kitchen Main | 2.94 x 3.25 | |
| Prim Bdrm Main | 3.65 x 5.18 | Bay Window, Broadloom |
| Bathroom Main | - | |
| Br Main | 3.70 x 3.70 | Broadloom |
| Bathroom Main | - | |
| Laundry Main | 1.82 x 2.43 |
| XXXXXXXX | XXX XX, XXXX |
XXXX XXX XXXX |
$XXX,XXX |
| XXX XX, XXXX |
XXXXXX XXX XXXX |
$XXX,XXX | |
| XXXXXXXX | XXX XX, XXXX |
XXXXXXXX XXX XXXX |
|
| XXX XX, XXXX |
XXXXXX XXX XXXX |
$XXX,XXX | |
| XXXXXXXX | XXX XX, XXXX |
XXXXXXX XXX XXXX |
|
| XXX XX, XXXX |
XXXXXX XXX XXXX |
$X,XXX,XXX | |
| XXXXXXXX | XXX XX, XXXX |
XXXX XXX XXXX |
$XXX,XXX |
| XXX XX, XXXX |
XXXXXX XXX XXXX |
$XXX,XXX | |
| XXXXXXXX | XXX XX, XXXX |
XXXXXXX XXX XXXX |
|
| XXX XX, XXXX |
XXXXXX XXX XXXX |
$XXX,XXX | |
| XXXXXXXX | XXX XX, XXXX |
XXXXXXX XXX XXXX |
|
| XXX XX, XXXX |
XXXXXX XXX XXXX |
$XXX,XXX |
| XXXXXXXX XXXX | XXX XX, XXXX | $780,000 XXX XXXX |
| XXXXXXXX XXXXXX | XXX XX, XXXX | $799,900 XXX XXXX |
| XXXXXXXX XXXXXXXX | XXX XX, XXXX | XXX XXXX |
| XXXXXXXX XXXXXX | XXX XX, XXXX | $799,900 XXX XXXX |
| XXXXXXXX XXXXXXX | XXX XX, XXXX | XXX XXXX |
| XXXXXXXX XXXXXX | XXX XX, XXXX | $1,399,333 XXX XXXX |
| XXXXXXXX XXXX | XXX XX, XXXX | $770,000 XXX XXXX |
| XXXXXXXX XXXXXX | XXX XX, XXXX | $789,000 XXX XXXX |
| XXXXXXXX XXXXXXX | XXX XX, XXXX | XXX XXXX |
| XXXXXXXX XXXXXX | XXX XX, XXXX | $800,000 XXX XXXX |
| XXXXXXXX XXXXXXX | XXX XX, XXXX | XXX XXXX |
| XXXXXXXX XXXXXX | XXX XX, XXXX | $810,000 XXX XXXX |

St Paul Catholic School
Elementary: CatholicAberfoyle Public School
Elementary: PublicRickson Ridge Public School
Elementary: PublicSir Isaac Brock Public School
Elementary: PublicSt Ignatius of Loyola Catholic School
Elementary: CatholicWestminster Woods Public School
Elementary: PublicDay School -Wellington Centre For ContEd
Secondary: PublicSt John Bosco Catholic School
Secondary: CatholicCollege Heights Secondary School
Secondary: PublicBishop Macdonell Catholic Secondary School
Secondary: CatholicSt James Catholic School
Secondary: CatholicCentennial Collegiate and Vocational Institute
Secondary: Public- 2 bath
- 2 bed
- 1000 sqft
5 Sumac Street, Puslinch, Ontario • N0B 2J0 • Rural Puslinch East

