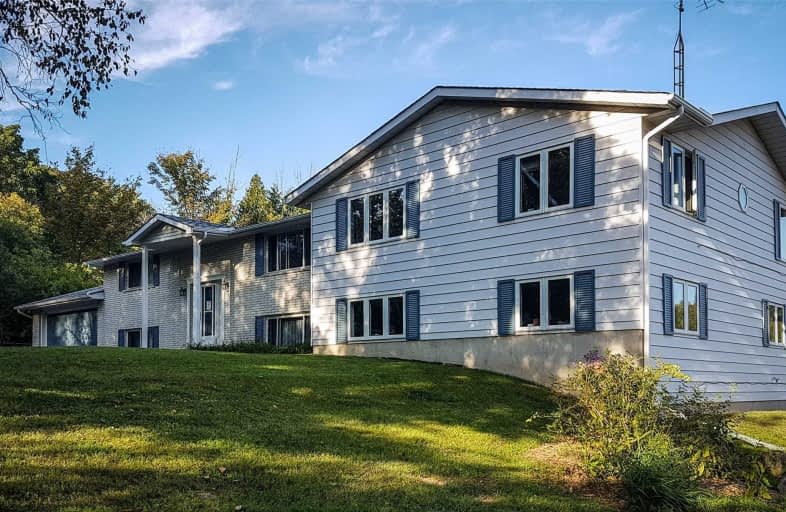Sold on May 07, 2019
Note: Property is not currently for sale or for rent.

-
Type: Detached
-
Style: Bungalow-Raised
-
Lot Size: 300 x 0 Acres
-
Age: 31-50 years
-
Taxes: $5,489 per year
-
Days on Site: 20 Days
-
Added: Dec 19, 2024 (2 weeks on market)
-
Updated:
-
Last Checked: 2 months ago
-
MLS®#: X11199607
-
Listed By: Royal lepage royal city realty brokerage
If country living holds appeal for you and your family, this very versatile property should certainly be at the top of your "must see list". Located just South of the Hamlet of Crieff. Nearly 6 acres of wonderful grounds including wooded area with white birch to the rear of the property, a small pond, expansive front yard dotted with more mature trees as well as large open spaces. Love Horses !!? The solid 5 stall barn including tack room, wash stall, hay and implement storage with an attached indoor arena provides year round riding. The generous 4 board paddocks and sand ring expand the riding experience. Future enhancements could include a pool or basketball courts. You will certainly appreciate all of the opportunities the attractive raised bungalow with its solidly built addition by George Good, has to offer. The main floor shows large principal rooms and a fabulous master bedroom suite. With its many windows and sliders lots of natural light and stunning views of the countryside are provided. With a few small modifications the huge lower walkout level again with lots of light would lend itself beautifully for a home based business, an in-law suite, or even both. A real bonus is the proximity to Emerald Lake Conservation, 20 mins to vibrant Downtown Guelph and easy access to both the 401 and 403. Click on the Hometour you'll be amazed!
Property Details
Facts for 3985 SIDEROAD 25 South, Puslinch
Status
Days on Market: 20
Last Status: Sold
Sold Date: May 07, 2019
Closed Date: Jun 19, 2019
Expiry Date: Jul 17, 2019
Sold Price: $1,010,000
Unavailable Date: May 07, 2019
Input Date: Apr 17, 2019
Prior LSC: Sold
Property
Status: Sale
Property Type: Detached
Style: Bungalow-Raised
Age: 31-50
Area: Puslinch
Community: Rural Puslinch
Availability Date: 60-89Days
Assessment Amount: $656,750
Assessment Year: 2019
Inside
Bedrooms: 3
Bedrooms Plus: 2
Bathrooms: 4
Kitchens: 1
Kitchens Plus: 1
Rooms: 10
Air Conditioning: Central Air
Fireplace: No
Washrooms: 4
Building
Basement: Finished
Basement 2: Full
Heat Type: Forced Air
Heat Source: Oil
Exterior: Alum Siding
Exterior: Brick
Green Verification Status: N
Water Supply Type: Drilled Well
Water Supply: Well
Special Designation: Unknown
Parking
Driveway: Circular
Garage Spaces: 2
Garage Type: Attached
Covered Parking Spaces: 15
Total Parking Spaces: 17
Fees
Tax Year: 2018
Tax Legal Description: PT Lot 26, Concession GORE , Township OF PUSLINCH AS IN RO662983
Taxes: $5,489
Land
Cross Street: .Just South of Crief
Municipality District: Puslinch
Parcel Number: 712020037
Pool: None
Sewer: Septic
Lot Frontage: 300 Acres
Acres: 5-9.99
Zoning: AGR
Rooms
Room details for 3985 SIDEROAD 25 South, Puslinch
| Type | Dimensions | Description |
|---|---|---|
| Living Main | 3.63 x 5.76 | |
| Dining Main | 3.88 x 5.15 | |
| Kitchen Main | 3.45 x 3.73 | |
| Dining Main | 3.07 x 3.47 | Sliding Doors |
| Prim Bdrm Main | 3.88 x 5.56 | |
| Other Main | 1.60 x 4.01 | |
| Bathroom Main | 3.04 x 3.09 | |
| Br Main | 3.88 x 4.06 | Hardwood Floor |
| Br Main | 3.04 x 4.57 | Hardwood Floor |
| Bathroom Main | - | |
| Bathroom Bsmt | - | |
| Kitchen Bsmt | 2.87 x 4.49 |
| XXXXXXXX | XXX XX, XXXX |
XXXX XXX XXXX |
$X,XXX,XXX |
| XXX XX, XXXX |
XXXXXX XXX XXXX |
$XXX,XXX | |
| XXXXXXXX | XXX XX, XXXX |
XXXX XXX XXXX |
$X,XXX,XXX |
| XXX XX, XXXX |
XXXXXX XXX XXXX |
$XXX,XXX |
| XXXXXXXX XXXX | XXX XX, XXXX | $1,010,000 XXX XXXX |
| XXXXXXXX XXXXXX | XXX XX, XXXX | $975,000 XXX XXXX |
| XXXXXXXX XXXX | XXX XX, XXXX | $1,010,000 XXX XXXX |
| XXXXXXXX XXXXXX | XXX XX, XXXX | $975,000 XXX XXXX |

Dr John Seaton Senior Public School
Elementary: PublicSt Paul Catholic School
Elementary: CatholicAberfoyle Public School
Elementary: PublicSir Isaac Brock Public School
Elementary: PublicSt Ignatius of Loyola Catholic School
Elementary: CatholicWestminster Woods Public School
Elementary: PublicDay School -Wellington Centre For ContEd
Secondary: PublicSt John Bosco Catholic School
Secondary: CatholicCollege Heights Secondary School
Secondary: PublicBishop Macdonell Catholic Secondary School
Secondary: CatholicCentennial Collegiate and Vocational Institute
Secondary: PublicSt Benedict Catholic Secondary School
Secondary: Catholic