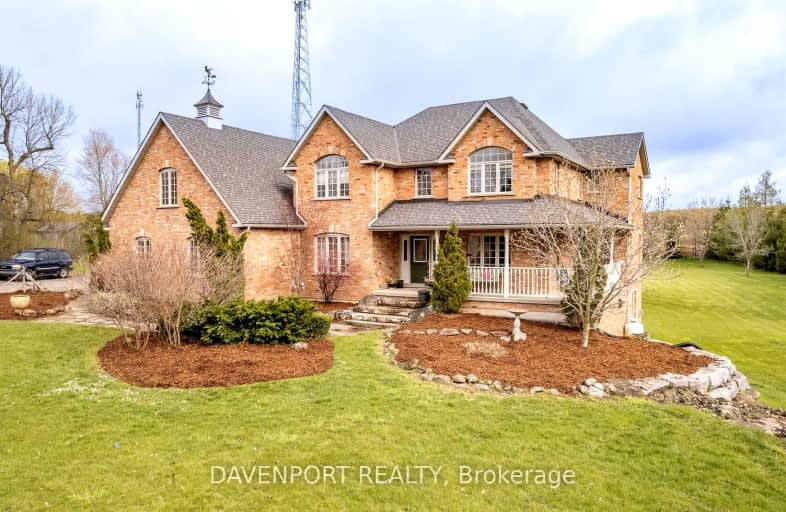
Dr John Seaton Senior Public School
Elementary: Public
9.36 km
St Paul Catholic School
Elementary: Catholic
11.80 km
Aberfoyle Public School
Elementary: Public
7.43 km
Sir Isaac Brock Public School
Elementary: Public
12.95 km
St Ignatius of Loyola Catholic School
Elementary: Catholic
12.52 km
Westminster Woods Public School
Elementary: Public
11.76 km
Day School -Wellington Centre For ContEd
Secondary: Public
12.26 km
College Heights Secondary School
Secondary: Public
14.85 km
Bishop Macdonell Catholic Secondary School
Secondary: Catholic
10.47 km
Monsignor Doyle Catholic Secondary School
Secondary: Catholic
13.63 km
Centennial Collegiate and Vocational Institute
Secondary: Public
14.91 km
St Benedict Catholic Secondary School
Secondary: Catholic
11.95 km
