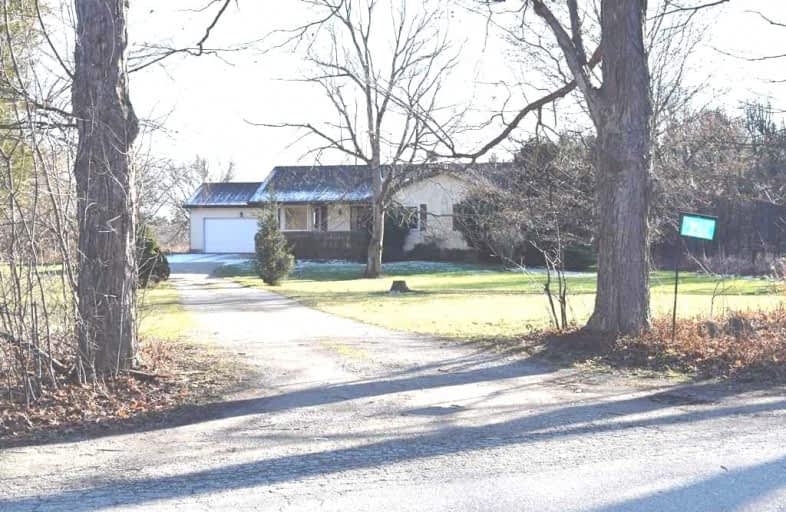Sold on Dec 20, 2021
Note: Property is not currently for sale or for rent.

-
Type: Detached
-
Style: Bungalow
-
Lot Size: 262.27 x 244.49 Feet
-
Age: 31-50 years
-
Taxes: $5,217 per year
-
Days on Site: 9 Days
-
Added: Dec 11, 2021 (1 week on market)
-
Updated:
-
Last Checked: 7 hours ago
-
MLS®#: X5455266
-
Listed By: Royal lepage meadowtowne realty, brokerage
Nestled Very Private On Manicured Grounds W/Mature Trees On Scenic 1.44 Acre Lot. Charming 1-Stry Country House Features Livrm With Fp, Sep Dinrm With Bay Window, Eat-In Kitchen With French Door To Large Deck, Inside Entry To Attached 2-Car Garage, 3 Bedrms & 3-Pc Bathrm, Lower Level W/Sep Entrance Offers Family Rm With Fp & Walk-Up To Garden, Bedrm, 4-Piece Bathrm, Laundry, Etc. Next To 16 Kms Of Hiking Trails, Fishing, Etc. Mins To Hwy 401 & Campbellville.
Extras
Fridge, Stove, Dishwasher, Central Vac, Garage Door Opener.
Property Details
Facts for 7803 Leslie Road West, Puslinch
Status
Days on Market: 9
Last Status: Sold
Sold Date: Dec 20, 2021
Closed Date: Jan 14, 2022
Expiry Date: May 11, 2022
Sold Price: $1,250,000
Unavailable Date: Dec 20, 2021
Input Date: Dec 13, 2021
Prior LSC: Listing with no contract changes
Property
Status: Sale
Property Type: Detached
Style: Bungalow
Age: 31-50
Area: Puslinch
Community: Rural Puslinch
Availability Date: Tba
Inside
Bedrooms: 3
Bedrooms Plus: 1
Bathrooms: 2
Kitchens: 1
Rooms: 6
Den/Family Room: No
Air Conditioning: Central Air
Fireplace: Yes
Washrooms: 2
Utilities
Electricity: Yes
Gas: No
Cable: No
Telephone: Yes
Building
Basement: Full
Basement 2: Part Fin
Heat Type: Forced Air
Heat Source: Electric
Exterior: Vinyl Siding
Water Supply: Well
Special Designation: Unknown
Parking
Driveway: Private
Garage Spaces: 2
Garage Type: Attached
Covered Parking Spaces: 8
Total Parking Spaces: 10
Fees
Tax Year: 2021
Tax Legal Description: Firstly: Part Lot 36, Con 10 Puslinch As In...
Taxes: $5,217
Highlights
Feature: Fenced Yard
Feature: Level
Feature: Part Cleared
Feature: Wooded/Treed
Land
Cross Street: Watson Rd - Leslie R
Municipality District: Puslinch
Fronting On: South
Parcel Number: 711920147
Pool: None
Sewer: Septic
Lot Depth: 244.49 Feet
Lot Frontage: 262.27 Feet
Lot Irregularities: 1.44 Acres
Zoning: Rural Res, A
Rooms
Room details for 7803 Leslie Road West, Puslinch
| Type | Dimensions | Description |
|---|---|---|
| Living Ground | 3.96 x 5.56 | Fireplace, Broadloom |
| Dining Ground | 3.05 x 3.66 | Bay Window, Separate Rm |
| Kitchen Ground | 2.57 x 5.18 | Eat-In Kitchen, W/O To Deck |
| Br Ground | 3.45 x 4.06 | Semi Ensuite, 3 Pc Bath, Closet |
| 2nd Br Ground | 3.35 x 4.04 | Closet |
| 3rd Br Ground | 3.26 x 3.33 | Closet |
| Bathroom Ground | - | Semi Ensuite, 3 Pc Bath |
| Family Bsmt | 3.91 x 6.10 | Fireplace, Broadloom, Walk-Up |
| Br Bsmt | 3.30 x 3.51 | Broadloom |
| Bathroom Bsmt | - | 4 Pc Bath |
| XXXXXXXX | XXX XX, XXXX |
XXXX XXX XXXX |
$X,XXX,XXX |
| XXX XX, XXXX |
XXXXXX XXX XXXX |
$X,XXX,XXX |
| XXXXXXXX XXXX | XXX XX, XXXX | $1,250,000 XXX XXXX |
| XXXXXXXX XXXXXX | XXX XX, XXXX | $1,100,000 XXX XXXX |

Our Lady of Mount Carmel Catholic Elementary School
Elementary: CatholicKilbride Public School
Elementary: PublicAberfoyle Public School
Elementary: PublicBalaclava Public School
Elementary: PublicBrookville Public School
Elementary: PublicWestminster Woods Public School
Elementary: PublicE C Drury/Trillium Demonstration School
Secondary: ProvincialDay School -Wellington Centre For ContEd
Secondary: PublicGary Allan High School - Milton
Secondary: PublicActon District High School
Secondary: PublicBishop Macdonell Catholic Secondary School
Secondary: CatholicMilton District High School
Secondary: Public