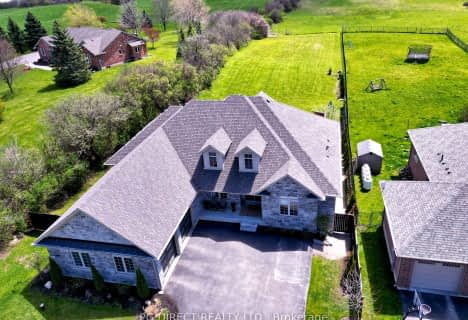Car-Dependent
- Almost all errands require a car.
Somewhat Bikeable
- Most errands require a car.

Dr John Seaton Senior Public School
Elementary: PublicSt Paul Catholic School
Elementary: CatholicAberfoyle Public School
Elementary: PublicSaginaw Public School
Elementary: PublicSt Ignatius of Loyola Catholic School
Elementary: CatholicWestminster Woods Public School
Elementary: PublicDay School -Wellington Centre For ContEd
Secondary: PublicCollege Heights Secondary School
Secondary: PublicBishop Macdonell Catholic Secondary School
Secondary: CatholicMonsignor Doyle Catholic Secondary School
Secondary: CatholicCentennial Collegiate and Vocational Institute
Secondary: PublicSt Benedict Catholic Secondary School
Secondary: Catholic-
Duke and Duchess
900 Jamieson Parkway, Cambridge, ON N3C 4N6 9.72km -
Kelseys Original Roadhouse
26 Clair Road W, Guelph, ON N1L 0A8 10.76km -
St Louis Bar and Grill
95 Saginaw Parkway, Unit 7, Cambridge, ON N1T 1W2 10.83km
-
Tim Hortons
1 Nicholas Beaver Rd, Puslinch, ON N0B 2J0 6.78km -
Starbucks
Macdonald-Cartier Fwy, Cambridge, ON N3C 2V4 7.25km -
Tim Hortons
845 Saginaw Parkway, C/o Tim Hortons, Cambridge, ON N1T 0E2 8.58km
-
Crossfit 1827
449 Laird Road, Unit 10, Guelph, ON N1G 4W1 10.56km -
GoodLife Fitness
101 Clair Road E, Guelph, ON N1L 1G6 11.14km -
Orangetheory Fitness Guelph
84 Clair Road E, Guelph, ON N1N 1M7 11.11km
-
Cambridge Drugs
525 Saginaw Parkway, Suite A3, Cambridge, ON N1T 2A6 9.56km -
Shoppers Drug Mart
950 Franklin Boulevard, Cambridge, ON N1R 8R3 10.98km -
Zehrs
400 Conestoga Boulevard, Cambridge, ON N1R 7L7 12.04km
-
The Danish Place
7150 Concession 1, Puslinch, ON N0B 2J0 2.54km -
Delish Kitch
6655 Concession 1, Puslinch, ON N0B 2J0 6.09km -
A Change Of Pace
34 Queen Street, Morriston, ON N0B 2C0 6.41km
-
Cambridge Centre
355 Hespeler Road, Cambridge, ON N1R 7N8 12.56km -
Smart Centre
22 Pinebush Road, Cambridge, ON N1R 6J5 12.77km -
Stone Road Mall
435 Stone Road W, Guelph, ON N1G 2X6 14.01km
-
Longos
24 Clair Road W, Guelph, ON N1L 0A6 10.69km -
Food Basics
3 Clair Road W, Guelph, ON N1L 0Z6 10.9km -
Gibson's No Frills
980 Franklin Boulevard, Cambridge, ON N1R 8J3 11.02km
-
LCBO
615 Scottsdale Drive, Guelph, ON N1G 3P4 13.59km -
Royal City Brewing
199 Victoria Road, Guelph, ON N1E 17.17km -
Winexpert Kitchener
645 Westmount Road E, Unit 2, Kitchener, ON N2E 3S3 27.12km
-
Ultramar Gas Station Aberfoyle
311 Brock Rd, Aberfoyle, ON N1H 6H8 17.37km -
ONroute
289 Highway 401 E, Cambridge, ON N3C 2V4 7.04km -
ONroute
290 Highway 401 Westbound, Cambridge, ON N3C 2V6 7.22km
-
Pergola Commons Cinema
85 Clair Road E, Guelph, ON N1L 0J7 11.02km -
Galaxy Cinemas Cambridge
355 Hespeler Road, Cambridge, ON N1R 8J9 12.59km -
The Book Shelf
41 Quebec Street, Guelph, ON N1H 2T1 17.13km
-
Idea Exchange
50 Saginaw Parkway, Cambridge, ON N1T 1W2 10.78km -
Idea Exchange
Hespeler, 5 Tannery Street E, Cambridge, ON N3C 2C1 11.84km -
Idea Exchange
12 Water Street S, Cambridge, ON N1R 3C5 12.93km
-
Cambridge Memorial Hospital
700 Coronation Boulevard, Cambridge, ON N1R 3G2 13.24km -
Guelph General Hospital
115 Delhi Street, Guelph, ON N1E 4J4 18.3km -
Grand River Hospital
3570 King Street E, Kitchener, ON N2A 2W1 19.87km
-
Clyde Park
Village Rd (Langford Dr), Clyde ON 5.34km -
Orin Reid Park
ON 11.93km -
Hanlon Creek Park
505 Kortright Rd W, Guelph ON 12.61km
-
Crial Holdings Ltd
923 Stonebrook Rd, Cambridge ON N1T 1H4 8.99km -
Scotiabank
15 Clair Rd W, Guelph ON N1L 0A6 10.8km -
President's Choice Financial Pavilion and ATM
200 Franklin Blvd, Cambridge ON N1R 8N8 11.09km
- 1 bath
- 3 bed
- 1100 sqft
962 10th Concession Road West, Hamilton, Ontario • N0B 2J0 • Rural Flamborough
- 4 bath
- 4 bed
- 2000 sqft
7069 Concession 1 Road, Puslinch, Ontario • N0B 2J0 • Crieff/Aikensville/Killean


