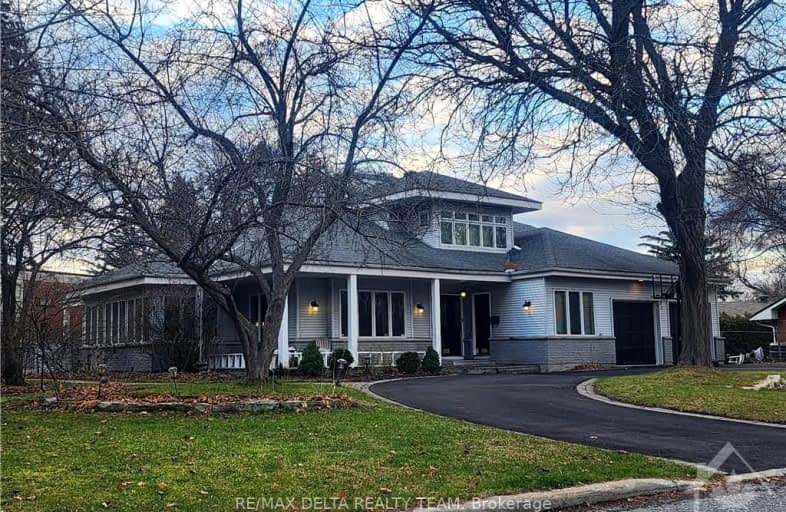4 ALEUTIAN Road
Qualicum - Bruce Farm - Greenbelt and Ar, 7102 - Bruce Farm/Graham Park/Qualicum/Bella
- 4 bed 3 bath
Added 6 months ago

-
Type: Detached
-
Style: 2-Storey
-
Lot Size: 87.99 x 174 Feet
-
Age: No Data
-
Taxes: $12,101 per year
-
Days on Site: 120 Days
-
Added: Nov 12, 2024 (6 months ago)
-
Updated:
-
Last Checked: 2 months ago
-
MLS®#: X10423259
-
Listed By: Re/max delta realty team
Set on a remarkable, private, 13,659 sf lot, paired with a protected 190-foot wide lot, this 7,000+ sf residence combines unique design and upscale finishes. Located in prestigious Qualicum, the expansive 2,900 sf main floor features a grand foyer, circular staircase under a 7x7 skylight, Terracotta flooring, solid oak accents, and a double-sided natural stone fireplace. The open-concept layout with 24-foot ceilings creates an inviting atmosphere ideal for entertaining. Flexible options allow transforming the 1,300 sf second floor into additional living space, while the 2900 sf basement can become an entertainment area, fitness center, or guest quarters. An adjacent 400 sf building offers even more versatility for a studio or guest suite. With high-end upgrades, this home is move-in ready yet allows for personalization. This is a rare opportunity to own a luxury residence with exceptional potential in one of Ottawa's finest neighborhoods.
Upcoming Open Houses
We do not have information on any open houses currently scheduled.
Schedule a Private Tour -
Contact Us
Property Details
Facts for 4 ALEUTIAN Road, Qualicum - Bruce Farm - Greenbelt and Ar
Property
Status: Sale
Property Type: Detached
Style: 2-Storey
Area: Qualicum - Bruce Farm - Greenbelt and Ar
Community: 7102 - Bruce Farm/Graham Park/Qualicum/Bella
Availability Date: TBD
Inside
Bedrooms: 4
Bathrooms: 3
Kitchens: 1
Rooms: 12
Den/Family Room: Yes
Air Conditioning: Central Air
Fireplace: Yes
Central Vacuum: N
Washrooms: 3
Utilities
Gas: Yes
Building
Basement: Full
Basement 2: Unfinished
Heat Type: Forced Air
Heat Source: Gas
Exterior: Brick
Exterior: Other
Water Supply: Municipal
Special Designation: Unknown
Parking
Garage Spaces: 2
Garage Type: Attached
Covered Parking Spaces: 4
Total Parking Spaces: 6
Fees
Tax Year: 2024
Tax Legal Description: LOT 4, PLAN 420161 SUBJECT TO CR436613, CR438975 NEPEAN
Taxes: $12,101
Highlights
Feature: Fenced Yard
Feature: Park
Feature: Public Transit
Land
Cross Street: Take Richmond or Hol
Municipality District: Qualicum - Bruce Farm - Greenbelt and Area
Fronting On: West
Parcel Number: 046980004
Pool: None
Sewer: Sewers
Lot Depth: 174 Feet
Lot Frontage: 87.99 Feet
Lot Irregularities: 1
Acres: < .50
Zoning: RES
Rooms
Room details for 4 ALEUTIAN Road, Qualicum - Bruce Farm - Greenbelt and Ar
| Type | Dimensions | Description |
|---|---|---|
| Kitchen Main | 7.46 x 5.33 | |
| Bathroom Main | 3.27 x 1.49 | |
| Br 2nd | 4.34 x 4.72 | |
| Dining Main | 3.58 x 4.74 | |
| Mudroom Main | 1.70 x 6.80 | |
| Prim Bdrm 2nd | 7.87 x 4.72 | |
| Living Main | 9.75 x 5.35 | |
| Br Main | 3.55 x 4.41 | |
| Bathroom 2nd | 2.74 x 4.74 | |
| Den Main | 5.35 x 4.57 | |
| Bathroom Main | 2.08 x 0.88 | |
| Office 2nd | 3.65 x 2.43 |
| X1039962 | Dec 23, 2022 |
Removed For Sale |
|
| Oct 17, 2022 |
Listed For Sale |
$1,650,000 | |
| X1042325 | Nov 12, 2024 |
Active For Sale |
$1,448,000 |
| X9515786 | Nov 06, 2024 |
Inactive For Sale |
|
| Jun 18, 2024 |
Listed For Sale |
$1,499,999 |
| X1039962 Removed | Dec 23, 2022 | For Sale |
| X1039962 Listed | Oct 17, 2022 | $1,650,000 For Sale |
| X1042325 Active | Nov 12, 2024 | $1,448,000 For Sale |
| X9515786 Inactive | Nov 06, 2024 | For Sale |
| X9515786 Listed | Jun 18, 2024 | $1,499,999 For Sale |
Car-Dependent
- Almost all errands require a car.

École élémentaire publique L'Héritage
Elementary: PublicChar-Lan Intermediate School
Elementary: PublicSt Peter's School
Elementary: CatholicHoly Trinity Catholic Elementary School
Elementary: CatholicÉcole élémentaire catholique de l'Ange-Gardien
Elementary: CatholicWilliamstown Public School
Elementary: PublicÉcole secondaire publique L'Héritage
Secondary: PublicCharlottenburgh and Lancaster District High School
Secondary: PublicSt Lawrence Secondary School
Secondary: PublicÉcole secondaire catholique La Citadelle
Secondary: CatholicHoly Trinity Catholic Secondary School
Secondary: CatholicCornwall Collegiate and Vocational School
Secondary: Public

