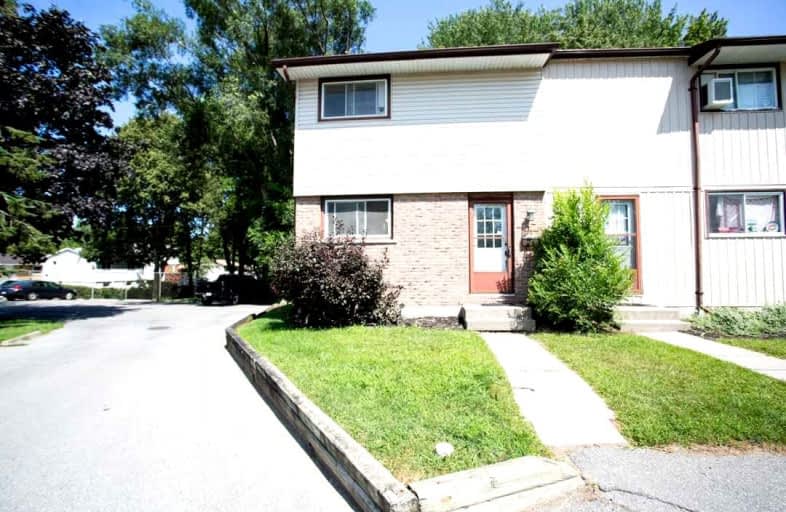
Trent River Public School
Elementary: Public
0.39 km
North Trenton Public School
Elementary: Public
1.60 km
V P Carswell Public School
Elementary: Public
1.06 km
St Peter Catholic School
Elementary: Catholic
1.42 km
Prince Charles Public School
Elementary: Public
2.27 km
St Mary Catholic School
Elementary: Catholic
0.94 km
Sir James Whitney School for the Deaf
Secondary: Provincial
14.35 km
École secondaire publique Marc-Garneau
Secondary: Public
1.77 km
St Paul Catholic Secondary School
Secondary: Catholic
2.68 km
Trenton High School
Secondary: Public
2.11 km
Bayside Secondary School
Secondary: Public
8.05 km
East Northumberland Secondary School
Secondary: Public
14.49 km



