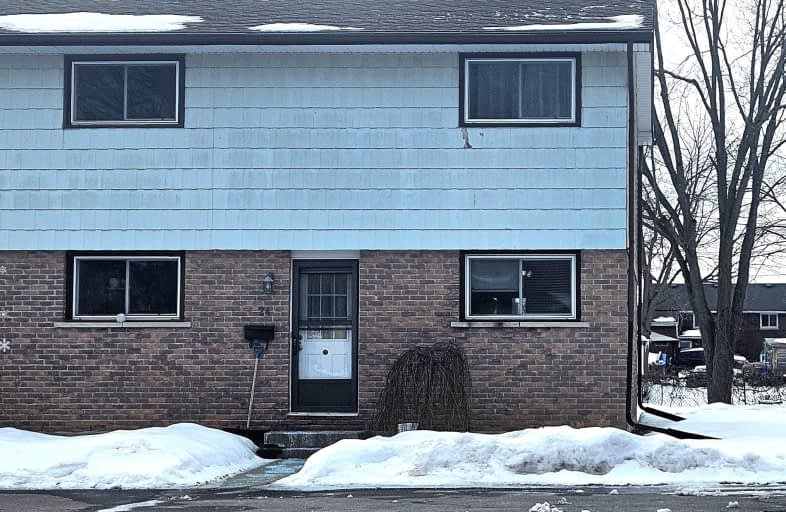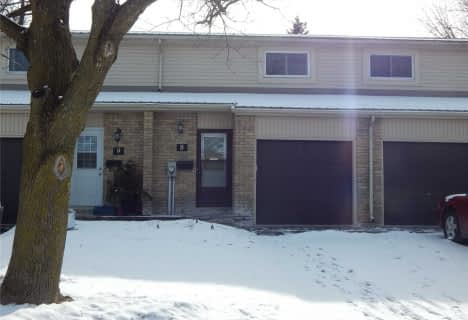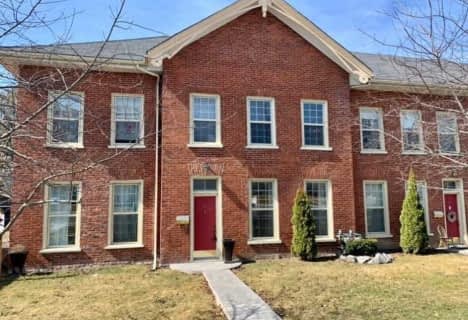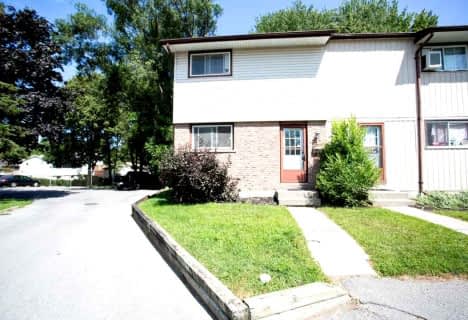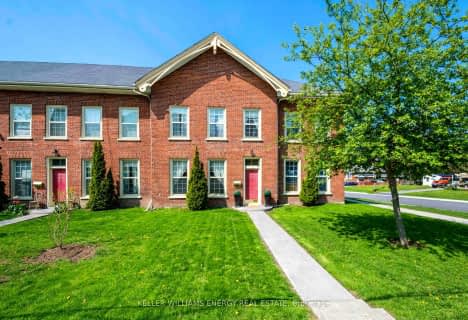Car-Dependent
- Most errands require a car.
Somewhat Bikeable
- Most errands require a car.

Trent River Public School
Elementary: PublicNorth Trenton Public School
Elementary: PublicV P Carswell Public School
Elementary: PublicSt Peter Catholic School
Elementary: CatholicPrince Charles Public School
Elementary: PublicSt Mary Catholic School
Elementary: CatholicSir James Whitney School for the Deaf
Secondary: ProvincialÉcole secondaire publique Marc-Garneau
Secondary: PublicSt Paul Catholic Secondary School
Secondary: CatholicTrenton High School
Secondary: PublicBayside Secondary School
Secondary: PublicEast Northumberland Secondary School
Secondary: Public-
Stella Park
Trenton ON 0.98km -
Bain Park
Trenton ON 1.15km -
Fraser Park Christmas Village
Fraser Park Dr, Trenton ON 1.17km
-
BMO Bank of Montreal
109 Dundas St E, Trenton ON K8V 1L1 1.06km -
TD Canada Trust Branch and ATM
7 Front St, Trenton ON K8V 4N3 1.1km -
TD Bank Financial Group
8 Dundas St W (at Dundas St E), Trenton ON K8V 3P1 1.13km
