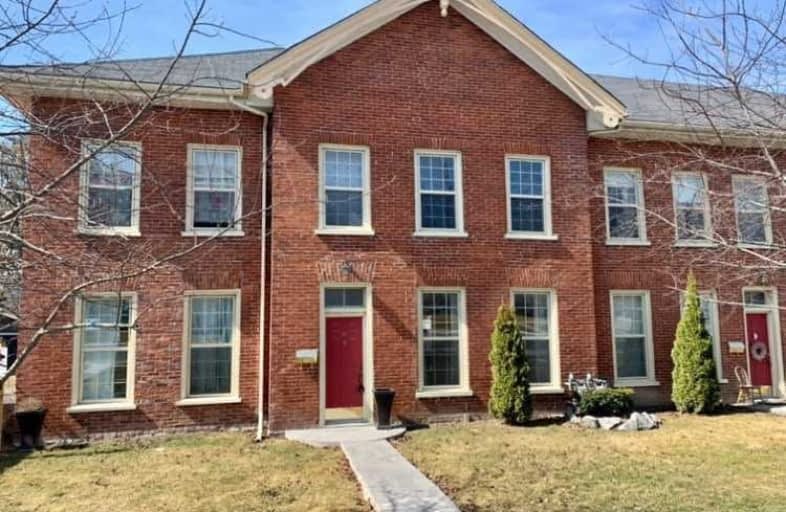Sold on Apr 08, 2021
Note: Property is not currently for sale or for rent.

-
Type: Condo Townhouse
-
Style: 2-Storey
-
Size: 2000 sqft
-
Pets: Restrict
-
Age: No Data
-
Taxes: $2,417 per year
-
Maintenance Fees: 383.43 /mo
-
Days on Site: 14 Days
-
Added: Mar 25, 2021 (2 weeks on market)
-
Updated:
-
Last Checked: 2 months ago
-
MLS®#: X5166491
-
Listed By: Right at home realty inc., brokerage
Circa 1900 All Brick Manor House Is Full Of Charm & Character! Featuring 3 Bdrms, 2 Baths + Den And Almost 2100 Sq Ft. This Beautiful Town Has Been Freshly Updated Throughout. Classic French Doors Divide The Formal Living & Dining Room Areas That Boast 10 Ft. Ceilings, White Washed Floors, Vintage Fixtures And Original Oversized Trim. Kitchen With Updated Cabinets, New Appliances And Quartz Counters. 2 Spacious Bdrms Upstairs With
Extras
A Third Bdrm Accessible By A Second Staircase From The Mudroom. The Exposed Brick And Clawfoot Tub Compliment The Newer Vanity And Shower While Maintaining A Look Indicative Of It's Age. A Must See!
Property Details
Facts for 44 Queen Street, Quinte West
Status
Days on Market: 14
Last Status: Sold
Sold Date: Apr 08, 2021
Closed Date: May 27, 2021
Expiry Date: Jun 30, 2021
Sold Price: $337,000
Unavailable Date: Apr 08, 2021
Input Date: Mar 25, 2021
Property
Status: Sale
Property Type: Condo Townhouse
Style: 2-Storey
Size (sq ft): 2000
Area: Quinte West
Availability Date: Flex
Assessment Amount: $173,000
Assessment Year: 2021
Inside
Bedrooms: 3
Bathrooms: 2
Kitchens: 1
Rooms: 10
Den/Family Room: No
Patio Terrace: None
Unit Exposure: West
Air Conditioning: None
Fireplace: No
Laundry Level: Main
Ensuite Laundry: No
Washrooms: 2
Building
Stories: 1
Basement: Crawl Space
Heat Type: Forced Air
Heat Source: Gas
Exterior: Brick
Special Designation: Unknown
Parking
Parking Included: Yes
Garage Type: None
Parking Designation: Exclusive
Parking Features: Private
Parking Type2: Exclusive
Covered Parking Spaces: 2
Total Parking Spaces: 2
Locker
Locker: None
Fees
Tax Year: 2020
Taxes Included: No
Building Insurance Included: Yes
Cable Included: No
Central A/C Included: No
Common Elements Included: Yes
Heating Included: No
Hydro Included: No
Water Included: No
Taxes: $2,417
Highlights
Feature: Hospital
Feature: Level
Feature: Library
Feature: Marina
Feature: Park
Feature: Place Of Worship
Land
Cross Street: Dundas St. W. & Quee
Municipality District: Quinte West
Parcel Number: 408510004
Zoning: Res -Condo
Condo
Condo Registry Office: HAST
Condo Corp#: 51
Property Management: Royal Property Management
Additional Media
- Virtual Tour: https://unbranded.youriguide.com/44_queen_st_quinte_west_on/
Rooms
Room details for 44 Queen Street, Quinte West
| Type | Dimensions | Description |
|---|---|---|
| Kitchen Main | 3.00 x 4.21 | Tile Floor |
| Dining Main | 4.48 x 3.96 | Wood Floor |
| Living Main | 4.56 x 3.88 | Wood Floor |
| Mudroom Main | 2.95 x 3.56 | Tile Floor |
| Bathroom Main | 1.08 x 1.88 | 2 Pc Bath |
| Master 2nd | 4.30 x 3.79 | Wood Floor |
| 2nd Br 2nd | 3.79 x 4.03 | Wood Floor |
| 3rd Br 2nd | 4.15 x 4.22 | Broadloom |
| Den 2nd | 3.17 x 2.51 | Broadloom |
| Bathroom 2nd | 3.03 x 2.59 | 4 Pc Bath |
| XXXXXXXX | XXX XX, XXXX |
XXXX XXX XXXX |
$XXX,XXX |
| XXX XX, XXXX |
XXXXXX XXX XXXX |
$XXX,XXX |
| XXXXXXXX XXXX | XXX XX, XXXX | $337,000 XXX XXXX |
| XXXXXXXX XXXXXX | XXX XX, XXXX | $319,000 XXX XXXX |

Trent River Public School
Elementary: PublicNorth Trenton Public School
Elementary: PublicSt Paul Catholic Elementary School
Elementary: CatholicSt Peter Catholic School
Elementary: CatholicPrince Charles Public School
Elementary: PublicSt Mary Catholic School
Elementary: CatholicSir James Whitney School for the Deaf
Secondary: ProvincialÉcole secondaire publique Marc-Garneau
Secondary: PublicSt Paul Catholic Secondary School
Secondary: CatholicTrenton High School
Secondary: PublicBayside Secondary School
Secondary: PublicEast Northumberland Secondary School
Secondary: Public- 2 bath
- 3 bed
- 1000 sqft
24 Tiffany Place, Quinte West, Ontario • K8V 6A3 • Quinte West



