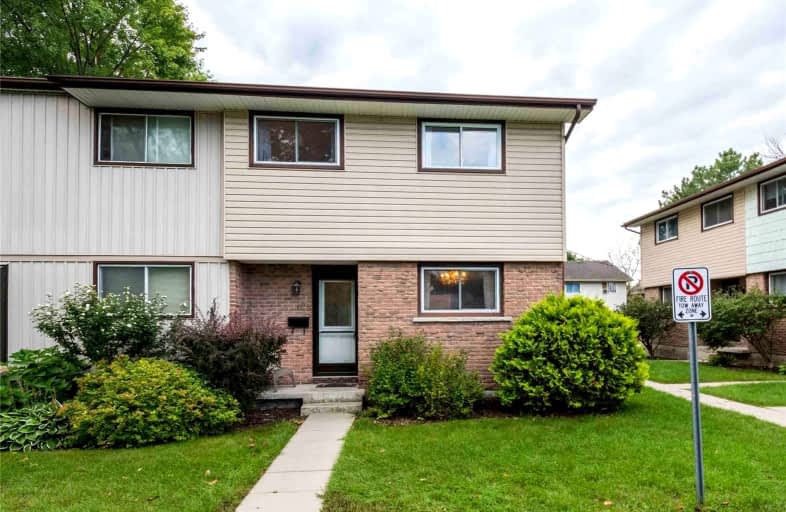Sold on Sep 21, 2022
Note: Property is not currently for sale or for rent.

-
Type: Condo Townhouse
-
Style: 2-Storey
-
Size: 1000 sqft
-
Pets: Restrict
-
Age: No Data
-
Taxes: $1,727 per year
-
Maintenance Fees: 263.35 /mo
-
Days on Site: 15 Days
-
Added: Sep 06, 2022 (2 weeks on market)
-
Updated:
-
Last Checked: 2 months ago
-
MLS®#: X5753075
-
Listed By: Sutton group-heritage realty inc., brokerage
Why Rent When You Can Own? Attention First-Time Buyers & Investors, Here Is Your Chance To Own An End-Unit Condo Townhouse At An Incredible Price. Just Minutes To The 401 & A 1Hr Drive To The Oshawa Go-Train Station, This Location Makes Commuting Easy. With 4 Bedrooms, An Eat-In Kitchen, Basement Rec Room, & Backyard W/Storage Shed, This Unit Is Ideal For A Growing Family, A Couple Just Starting Out, Or An Investor Looking For A Great Rental Property.
Extras
Includes: Fridge, Stove, B/I Dishwasher, Washer, Dryer, Elfs.
Property Details
Facts for 18 Tiffany Place, Quinte West
Status
Days on Market: 15
Last Status: Sold
Sold Date: Sep 21, 2022
Closed Date: Oct 03, 2022
Expiry Date: Feb 03, 2023
Sold Price: $355,000
Unavailable Date: Sep 21, 2022
Input Date: Sep 06, 2022
Property
Status: Sale
Property Type: Condo Townhouse
Style: 2-Storey
Size (sq ft): 1000
Area: Quinte West
Availability Date: Immediate
Inside
Bedrooms: 4
Bathrooms: 2
Kitchens: 1
Rooms: 8
Den/Family Room: No
Patio Terrace: None
Unit Exposure: North
Air Conditioning: None
Fireplace: No
Laundry Level: Lower
Central Vacuum: N
Ensuite Laundry: Yes
Washrooms: 2
Building
Stories: 1
Basement: Part Fin
Heat Type: Baseboard
Heat Source: Electric
Exterior: Brick
Exterior: Vinyl Siding
Special Designation: Unknown
Parking
Parking Included: Yes
Garage Type: None
Parking Designation: Exclusive
Parking Features: Surface
Parking Spot #1: 18
Covered Parking Spaces: 1
Total Parking Spaces: 1
Locker
Locker: None
Fees
Tax Year: 2022
Taxes Included: Yes
Building Insurance Included: Yes
Cable Included: No
Central A/C Included: No
Common Elements Included: Yes
Heating Included: No
Hydro Included: No
Water Included: Yes
Taxes: $1,727
Land
Cross Street: Barbara/West
Municipality District: Quinte West
Condo
Condo Registry Office: HCC
Condo Corp#: 3
Property Management: Quinte Condo Management
Additional Media
- Virtual Tour: https://youtu.be/6ROjm7ImkZE
Rooms
Room details for 18 Tiffany Place, Quinte West
| Type | Dimensions | Description |
|---|---|---|
| Kitchen Main | - | Eat-In Kitchen, Laminate, Window |
| Living Main | - | Combined W/Dining, W/O To Yard, Sliding Doors |
| Dining Main | - | Combined W/Living, Laminate |
| Br 2nd | - | Closet, Laminate, Window |
| 2nd Br 2nd | - | Closet, Laminate, Window |
| 3rd Br 2nd | - | Closet, Laminate, Window |
| 4th Br 2nd | - | Closet, Laminate, Window |
| Rec Lower | - | |
| Laundry Lower | - |

| XXXXXXXX | XXX XX, XXXX |
XXXX XXX XXXX |
$XXX,XXX |
| XXX XX, XXXX |
XXXXXX XXX XXXX |
$XXX,XXX | |
| XXXXXXXX | XXX XX, XXXX |
XXXX XXX XXXX |
$XXX,XXX |
| XXX XX, XXXX |
XXXXXX XXX XXXX |
$XXX,XXX |
| XXXXXXXX XXXX | XXX XX, XXXX | $355,000 XXX XXXX |
| XXXXXXXX XXXXXX | XXX XX, XXXX | $359,900 XXX XXXX |
| XXXXXXXX XXXX | XXX XX, XXXX | $148,000 XXX XXXX |
| XXXXXXXX XXXXXX | XXX XX, XXXX | $144,900 XXX XXXX |

Trent River Public School
Elementary: PublicNorth Trenton Public School
Elementary: PublicV P Carswell Public School
Elementary: PublicSt Peter Catholic School
Elementary: CatholicPrince Charles Public School
Elementary: PublicSt Mary Catholic School
Elementary: CatholicSir James Whitney School for the Deaf
Secondary: ProvincialÉcole secondaire publique Marc-Garneau
Secondary: PublicSt Paul Catholic Secondary School
Secondary: CatholicTrenton High School
Secondary: PublicBayside Secondary School
Secondary: PublicEast Northumberland Secondary School
Secondary: Public
