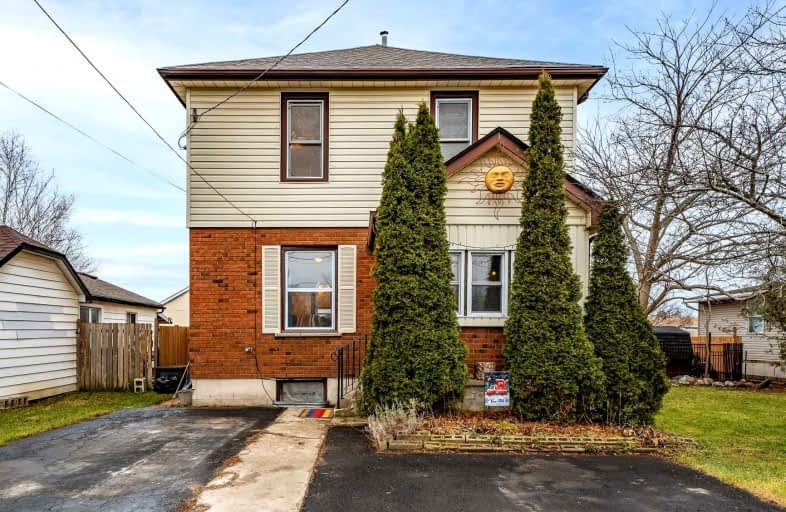

Trent River Public School
Elementary: PublicNorth Trenton Public School
Elementary: PublicV P Carswell Public School
Elementary: PublicSt Peter Catholic School
Elementary: CatholicPrince Charles Public School
Elementary: PublicSt Mary Catholic School
Elementary: CatholicSir James Whitney School for the Deaf
Secondary: ProvincialÉcole secondaire publique Marc-Garneau
Secondary: PublicSt Paul Catholic Secondary School
Secondary: CatholicTrenton High School
Secondary: PublicBayside Secondary School
Secondary: PublicEast Northumberland Secondary School
Secondary: Public- 2 bath
- 3 bed
- 1100 sqft
54 North Murray Street, Quinte West, Ontario • K8V 2E6 • Quinte West
- 1 bath
- 3 bed
- 700 sqft
526 Trenton Frankford Road, Quinte West, Ontario • K8V 5P6 • Quinte West










