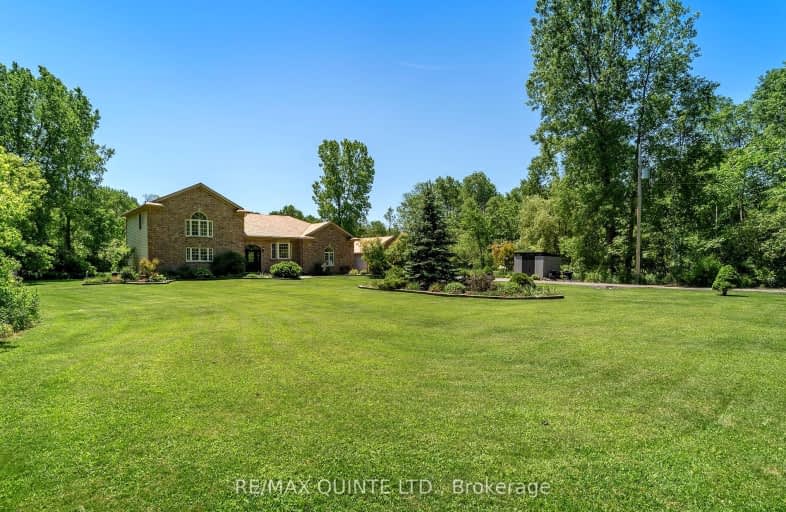
3D Walkthrough
Car-Dependent
- Almost all errands require a car.
0
/100
Somewhat Bikeable
- Almost all errands require a car.
24
/100

Susanna Moodie Senior Elementary School
Elementary: Public
14.26 km
Georges Vanier Catholic School
Elementary: Catholic
12.10 km
Foxboro Public School
Elementary: Public
3.87 km
Park Dale Public School
Elementary: Public
12.68 km
Harmony Public School
Elementary: Public
8.07 km
Stirling Public School
Elementary: Public
6.83 km
Sir James Whitney/Sagonaska Secondary School
Secondary: Provincial
15.39 km
Sir James Whitney School for the Deaf
Secondary: Provincial
15.39 km
Nicholson Catholic College
Secondary: Catholic
14.32 km
Quinte Secondary School
Secondary: Public
13.25 km
St Theresa Catholic Secondary School
Secondary: Catholic
12.26 km
Centennial Secondary School
Secondary: Public
14.72 km
-
Henry Street Park
Henry St (btw George & Elizabeth), Stirling ON 6.35km -
Dog Park
Station St (Loyalist County Hiking and Snowmobile Trail), Stirling ON K0K 3E0 6.84km -
Thurlow Dog Park
Farnham Rd, Belleville ON 10.18km
-
BMO Bank of Montreal
7 Front St, Stirling ON K0K 3E0 6.48km -
TD Bank Financial Group
44 North St, Stirling ON K0K 3E0 6.61km -
TD Canada Trust ATM
Uni-2500 Blvd de l'Universite, Stirling ON J1K 2R1 6.62km

