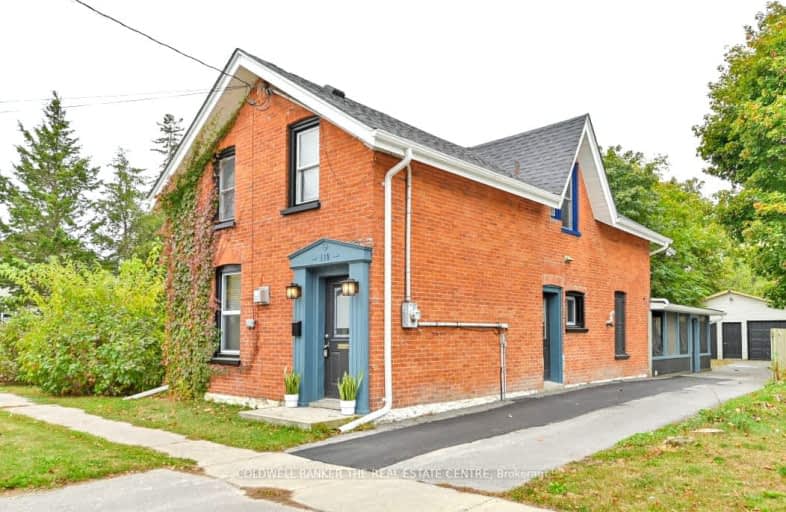Very Walkable
- Most errands can be accomplished on foot.
81
/100
Bikeable
- Some errands can be accomplished on bike.
63
/100

Trent River Public School
Elementary: Public
1.31 km
North Trenton Public School
Elementary: Public
1.72 km
St Paul Catholic Elementary School
Elementary: Catholic
1.33 km
St Peter Catholic School
Elementary: Catholic
0.27 km
Prince Charles Public School
Elementary: Public
0.73 km
St Mary Catholic School
Elementary: Catholic
1.68 km
Sir James Whitney School for the Deaf
Secondary: Provincial
15.27 km
École secondaire publique Marc-Garneau
Secondary: Public
2.74 km
St Paul Catholic Secondary School
Secondary: Catholic
1.39 km
Trenton High School
Secondary: Public
0.81 km
Bayside Secondary School
Secondary: Public
8.86 km
East Northumberland Secondary School
Secondary: Public
13.38 km





