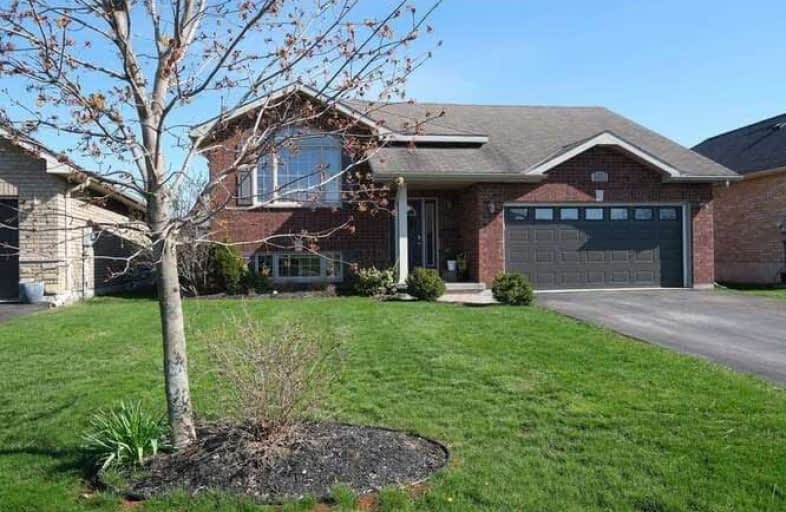Sold on May 01, 2021
Note: Property is not currently for sale or for rent.

-
Type: Detached
-
Style: Bungalow-Raised
-
Lot Size: 20 x 124 Feet
-
Age: 6-15 years
-
Taxes: $3,672 per year
-
Days on Site: 2 Days
-
Added: Apr 29, 2021 (2 days on market)
-
Updated:
-
Last Checked: 2 months ago
-
MLS®#: X5215302
-
Listed By: Royal lepage proalliance realty, brokerage
Beautiful All Brick Raised Bungalow With All The Features A Family Will Love, Whether It Be Cozying Up In The Family Room Watching A Movie Or Lounging Around The 24' Pool On Those Lazy Summer Days. Fully Finished Up And Down, Ceramic In Foyer, Hardwood In The Large, Airy Living Room With Electric Fireplace (1 Yr), Kitchen Has Ample Counter Space, New Flooring (4Yrs) Breakfast Bar, Modern Backspash, Eating Area With Patio Doors To 2 Tier Deck With Fenced Yard
Extras
3 Bedrooms On The Main (Updated Floor 4 Yrs) And Updated 5 Pc Bath (2020). Lower Level Rec Room Spacious And Bright, 2 More Bedrooms,(One With Walk In Closet And Shelving) Den And Additional 3 Pc Bath, Plus Fully Finished Laundry Room.
Property Details
Facts for 112 Parkview Heights, Quinte West
Status
Days on Market: 2
Last Status: Sold
Sold Date: May 01, 2021
Closed Date: Jul 28, 2021
Expiry Date: Jul 29, 2021
Sold Price: $675,000
Unavailable Date: May 01, 2021
Input Date: Apr 30, 2021
Prior LSC: Listing with no contract changes
Property
Status: Sale
Property Type: Detached
Style: Bungalow-Raised
Age: 6-15
Area: Quinte West
Availability Date: Mid Aug
Inside
Bedrooms: 5
Bathrooms: 2
Kitchens: 1
Rooms: 12
Den/Family Room: Yes
Air Conditioning: Central Air
Fireplace: Yes
Laundry Level: Lower
Central Vacuum: Y
Washrooms: 2
Building
Basement: Finished
Basement 2: Full
Heat Type: Forced Air
Heat Source: Gas
Exterior: Brick
UFFI: No
Water Supply: Municipal
Special Designation: Unknown
Parking
Driveway: Pvt Double
Garage Spaces: 2
Garage Type: Attached
Covered Parking Spaces: 4
Total Parking Spaces: 6
Fees
Tax Year: 2020
Tax Legal Description: Lot 7, Plan 39M848, Quinte West
Taxes: $3,672
Highlights
Feature: Fenced Yard
Feature: School
Feature: School Bus Route
Land
Cross Street: Appledene
Municipality District: Quinte West
Fronting On: South
Parcel Number: 511730657
Pool: Abv Grnd
Sewer: Sewers
Lot Depth: 124 Feet
Lot Frontage: 20 Feet
Additional Media
- Virtual Tour: https://robert-w-house-photography.seehouseat.com/1822928
Rooms
Room details for 112 Parkview Heights, Quinte West
| Type | Dimensions | Description |
|---|---|---|
| Living Main | 3.76 x 6.17 | |
| Kitchen Main | 3.38 x 3.73 | |
| Dining Main | 3.38 x 3.73 | |
| Br Main | 3.63 x 3.99 | |
| 2nd Br Main | 2.90 x 3.84 | |
| 3rd Br Main | 2.97 x 3.28 | |
| Rec Lower | 5.08 x 6.55 | |
| Den Lower | 3.05 x 4.32 | |
| 4th Br Lower | 2.87 x 3.63 | |
| 5th Br Lower | 3.66 x 4.04 |
| XXXXXXXX | XXX XX, XXXX |
XXXX XXX XXXX |
$XXX,XXX |
| XXX XX, XXXX |
XXXXXX XXX XXXX |
$XXX,XXX |
| XXXXXXXX XXXX | XXX XX, XXXX | $675,000 XXX XXXX |
| XXXXXXXX XXXXXX | XXX XX, XXXX | $549,900 XXX XXXX |

Trent River Public School
Elementary: PublicNorth Trenton Public School
Elementary: PublicSt Paul Catholic Elementary School
Elementary: CatholicSt Peter Catholic School
Elementary: CatholicPrince Charles Public School
Elementary: PublicMurray Centennial Public School
Elementary: PublicSir James Whitney School for the Deaf
Secondary: ProvincialÉcole secondaire publique Marc-Garneau
Secondary: PublicSt Paul Catholic Secondary School
Secondary: CatholicTrenton High School
Secondary: PublicBayside Secondary School
Secondary: PublicEast Northumberland Secondary School
Secondary: Public- 3 bath
- 6 bed
- 1500 sqft
640 Front Street, Quinte West, Ontario • K8V 4R7 • Quinte West



