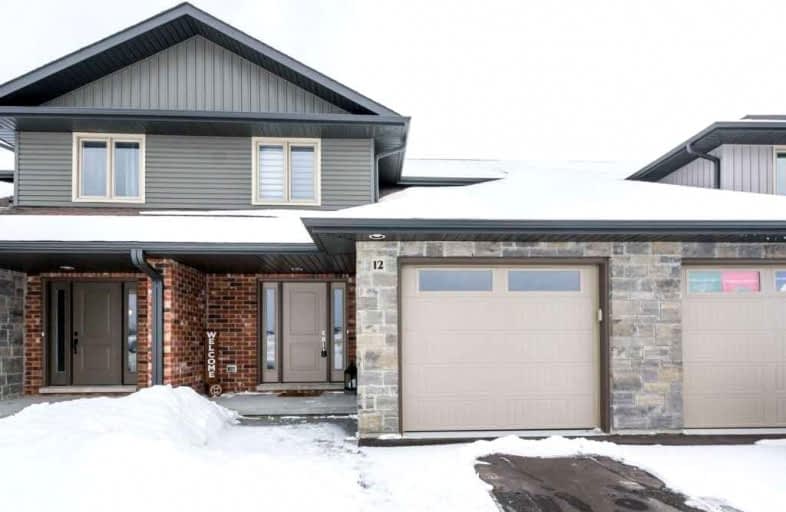Sold on Mar 05, 2022
Note: Property is not currently for sale or for rent.

-
Type: Att/Row/Twnhouse
-
Style: 2-Storey
-
Size: 1500 sqft
-
Lot Size: 22.97 x 118.73 Feet
-
Age: 0-5 years
-
Taxes: $3,543 per year
-
Days on Site: 2 Days
-
Added: Mar 03, 2022 (2 days on market)
-
Updated:
-
Last Checked: 2 hours ago
-
MLS®#: X5522499
-
Listed By: Royal lepage proalliance realty, brokerage
2 Bedroom, 4 Bathroom, Attached Single Car Garage, Crispin Model, Two Storey Townhome Built By Klemencic Homes In Trenton's Hillside Meadows. Attractive Exterior With Brick/Stone Front, Interlocking Brick Walkway & Covered Porch. The Main Level Open Concept Offers A Bright Kitchen With Upgraded Counters. Eating Area And Great Room. Walk Out To The Back Deck Overlooking The Fenced Backyard. Both The Primary And Second Bedroom Offer En-Suite Bathrooms
Extras
Finished Basement With Recreation Room, Storage Room And 2 Piece Bathroom. Situated Close To Prince Edward County, Quick Access To Hwy 401 And Shopping.
Property Details
Facts for 12 Cedar Park Crescent, Quinte West
Status
Days on Market: 2
Last Status: Sold
Sold Date: Mar 05, 2022
Closed Date: May 11, 2022
Expiry Date: May 31, 2022
Sold Price: $700,000
Unavailable Date: Mar 05, 2022
Input Date: Mar 03, 2022
Prior LSC: Listing with no contract changes
Property
Status: Sale
Property Type: Att/Row/Twnhouse
Style: 2-Storey
Size (sq ft): 1500
Age: 0-5
Area: Quinte West
Availability Date: Flexible
Assessment Amount: $253,000
Assessment Year: 2022
Inside
Bedrooms: 2
Bathrooms: 4
Kitchens: 1
Rooms: 8
Den/Family Room: No
Air Conditioning: Central Air
Fireplace: No
Laundry Level: Upper
Washrooms: 4
Utilities
Electricity: Yes
Gas: Yes
Cable: Available
Telephone: Available
Building
Basement: Finished
Basement 2: Full
Heat Type: Forced Air
Heat Source: Gas
Exterior: Brick
Exterior: Stone
Water Supply: Municipal
Special Designation: Unknown
Parking
Driveway: Private
Garage Spaces: 1
Garage Type: Attached
Covered Parking Spaces: 2
Total Parking Spaces: 3
Fees
Tax Year: 2021
Tax Legal Description: Lot 65, Plan 39M928 Subject An Easement In Favo
Taxes: $3,543
Highlights
Feature: Fenced Yard
Feature: Park
Feature: Place Of Worship
Feature: School
Feature: School Bus Route
Land
Cross Street: 2nd Dug Hill Rd. To
Municipality District: Quinte West
Fronting On: North
Parcel Number: 511732100
Pool: None
Sewer: Sewers
Lot Depth: 118.73 Feet
Lot Frontage: 22.97 Feet
Acres: < .50
Zoning: R3-8
Waterfront: None
Additional Media
- Virtual Tour: https://unbranded.youriguide.com/12_cedar_park_drive_quinte_west_on/
Rooms
Room details for 12 Cedar Park Crescent, Quinte West
| Type | Dimensions | Description |
|---|---|---|
| Dining Main | 2.81 x 3.99 | |
| Living Main | 6.72 x 3.52 | |
| Kitchen Main | 2.73 x 2.80 | |
| Bathroom Main | - | 2 Pc Bath |
| Prim Bdrm 2nd | 3.12 x 5.62 | |
| Bathroom 2nd | - | 3 Pc Bath, Ensuite Bath |
| Br 2nd | 4.26 x 3.25 | |
| Bathroom 2nd | - | 4 Pc Bath, Ensuite Bath |
| Rec Lower | 4.35 x 6.23 | |
| Bathroom Lower | - | 2 Pc Bath |
| Utility Lower | 2.11 x 5.53 | |
| Other Lower | 2.77 x 4.09 |
| XXXXXXXX | XXX XX, XXXX |
XXXX XXX XXXX |
$XXX,XXX |
| XXX XX, XXXX |
XXXXXX XXX XXXX |
$XXX,XXX |
| XXXXXXXX XXXX | XXX XX, XXXX | $700,000 XXX XXXX |
| XXXXXXXX XXXXXX | XXX XX, XXXX | $549,900 XXX XXXX |

École élémentaire publique L'Héritage
Elementary: PublicChar-Lan Intermediate School
Elementary: PublicSt Peter's School
Elementary: CatholicHoly Trinity Catholic Elementary School
Elementary: CatholicÉcole élémentaire catholique de l'Ange-Gardien
Elementary: CatholicWilliamstown Public School
Elementary: PublicÉcole secondaire publique L'Héritage
Secondary: PublicCharlottenburgh and Lancaster District High School
Secondary: PublicSt Lawrence Secondary School
Secondary: PublicÉcole secondaire catholique La Citadelle
Secondary: CatholicHoly Trinity Catholic Secondary School
Secondary: CatholicCornwall Collegiate and Vocational School
Secondary: Public

