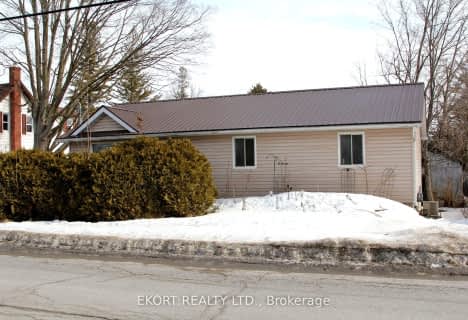
North Trenton Public School
Elementary: Public
12.97 km
Sacred Heart Catholic School
Elementary: Catholic
6.44 km
V P Carswell Public School
Elementary: Public
12.06 km
Stockdale Public School
Elementary: Public
2.91 km
Frankford Public School
Elementary: Public
2.83 km
Stirling Public School
Elementary: Public
9.08 km
École secondaire publique Marc-Garneau
Secondary: Public
13.44 km
St Paul Catholic Secondary School
Secondary: Catholic
14.76 km
Campbellford District High School
Secondary: Public
16.66 km
Trenton High School
Secondary: Public
14.49 km
Bayside Secondary School
Secondary: Public
15.74 km
East Northumberland Secondary School
Secondary: Public
22.13 km

