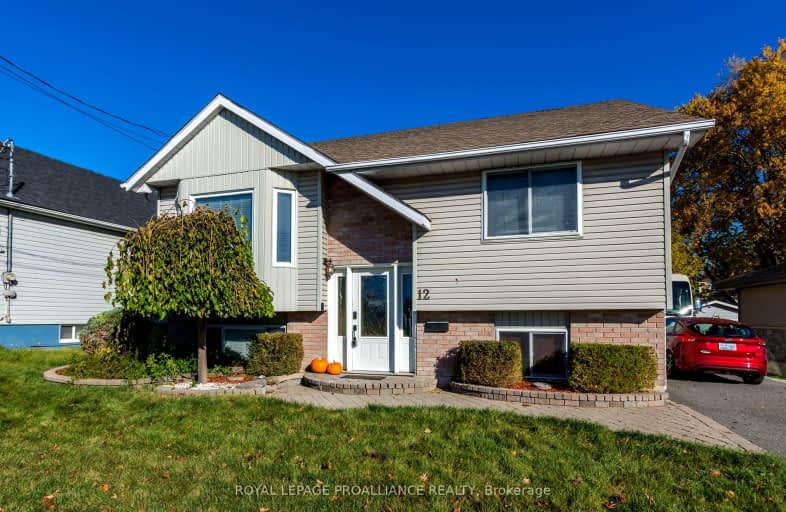Very Walkable
- Most errands can be accomplished on foot.
Bikeable
- Some errands can be accomplished on bike.

Trent River Public School
Elementary: PublicÉcole élémentaire publique Marc-Garneau
Elementary: PublicÉcole élémentaire catholique L'Envol
Elementary: CatholicSt Peter Catholic School
Elementary: CatholicÉcole élémentaire publique Cité Jeunesse
Elementary: PublicSt Mary Catholic School
Elementary: CatholicSir James Whitney/Sagonaska Secondary School
Secondary: ProvincialSir James Whitney School for the Deaf
Secondary: ProvincialÉcole secondaire publique Marc-Garneau
Secondary: PublicSt Paul Catholic Secondary School
Secondary: CatholicTrenton High School
Secondary: PublicBayside Secondary School
Secondary: Public-
Boston Pizza
227 Dundas St E, Trenton, ON K8V 1L8 0.67km -
Tiger Chicken & Ribs
68 Front Street, Trenton, ON K8V 4N4 0.74km -
Styx N Stones
164 Front Street, Trenton, ON K8V 4N8 0.91km
-
The Grind
45 Front St, Quinte West, ON K8V 6C5 0.69km -
Tim Horton's
235 Dundas Street E, Quinte West, ON K8V 1L8 0.71km -
McDonald's
266 Dundas St East Trenton Town Ctr, Trenton, ON K8V 5Z9 0.99km
-
Planet Fitness
199 Bell Boulevard, Belleville, ON K8P 5B8 15.84km -
GoodLife Fitness
390 North Front Street, Belleville Quinte Mall, Belleville, ON K8P 3E1 16.09km -
Right Fit
300 Maitland Drive, Belleville, ON K8N 4Z5 17.31km
-
Rexall Pharma Plus
173 Dundas E, Quinte West, ON K8V 2Z5 0.12km -
Shoppers Drug Mart
83 Dundas Street W, Trenton, ON K8V 3P3 0.87km -
Smylie’s Your Independent Grocer
293 Dundas Street E, Trenton, ON K8V 1M1 1.09km
-
KFC
86 Dundas Street E, Trenton, ON K8V 1H1 0.08km -
Little Caesars
47 Dundas Street E, Quinte West, ON K8V 1K6 0.28km -
Gogi Korean Grill
178 Dundas Street E, Quinte West, ON K8V 1L6 0.34km
-
Quinte Mall
390 N Front Street, Belleville, ON K8P 3E1 16.15km -
Dollarama - Wal-Mart Centre
264 Millennium Pkwy, Belleville, ON K8N 4Z5 16.96km -
Canadian Tire
285 Dundas Street East, Trenton, ON K8V 1M1 1.09km
-
Metro
53 Quinte Street, Trenton, ON K8V 3S8 1.03km -
Smylie’s Your Independent Grocer
293 Dundas Street E, Trenton, ON K8V 1M1 1.09km -
Fawn Over Market
22186 Loyalist Parkway, Carrying Place, ON K0K 1L0 5.5km
-
Liquor Control Board of Ontario
2 Lake Street, Picton, ON K0K 2T0 35.27km -
LCBO
Highway 7, Havelock, ON K0L 1Z0 42.69km -
The Beer Store
570 Lansdowne Street W, Peterborough, ON K9J 1Y9 63.81km
-
Pioneer Petroleums
130 Dundas Street E, Trenton, ON K8V 1L3 0.14km -
Canadian Tire Gas+
289 Dundas Street E, Trenton, ON K8V 1M1 1.09km -
Napa Autopro - Cormier's Auto Repair
276 Front St, Trenton, ON K8V 4P3 1.2km
-
Centre Theatre
120 Dundas Street W, Trenton, ON K8V 3P3 0.97km -
Belleville Cineplex
321 Front Street, Belleville, ON K8N 2Z9 15.95km -
Galaxy Cinemas Belleville
160 Bell Boulevard, Belleville, ON K8P 5L2 16.09km
-
County of Prince Edward Public Library, Picton Branch
208 Main Street, Picton, ON K0K 2T0 35.85km -
Marmora Public Library
37 Forsyth St, Marmora, ON K0K 2M0 42.86km -
Lennox & Addington County Public Library Office
25 River Road, Napanee, ON K7R 3S6 51.75km
-
Quinte Health Care Belleville General Hospital
265 Dundas Street E, Belleville, ON K8N 5A9 17.5km -
Prince Edward County Memorial Hospital
403 Picton Main Street, Picton, ON K0K 2T0 35.89km -
Lennox & Addington County General Hospital
8 Richmond Park Drive, Napanee, ON K7R 2Z4 50.35km
- 2 bath
- 3 bed
- 700 sqft
35 Van Alstine Drive, Quinte West, Ontario • K8V 6K7 • Trenton Ward














