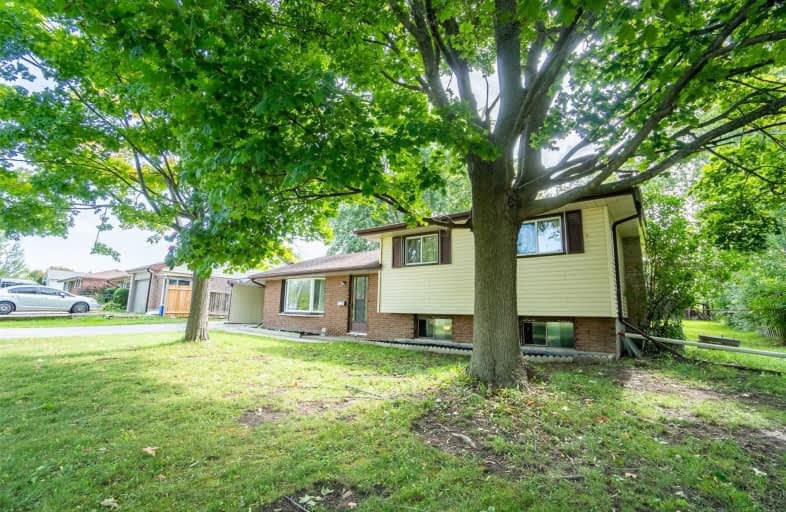Sold on Oct 01, 2020
Note: Property is not currently for sale or for rent.

-
Type: Detached
-
Style: Sidesplit 3
-
Lot Size: 80 x 216 Feet
-
Age: 31-50 years
-
Taxes: $2,168 per year
-
Days on Site: 15 Days
-
Added: Sep 16, 2020 (2 weeks on market)
-
Updated:
-
Last Checked: 2 months ago
-
MLS®#: X4915495
-
Listed By: Royal service real estate inc., brokerage
Solid 3 Level Side Split Waiting For A First Time Home Buyer Or Investor. 3 Bedrooms And 4 Piece Washroom On The Upper Level. Bright Living Room, Dining Area W/ Walk Out And Kitchen On The Main Floor. Lower Level Features Above Grade Windows, Wood Fireplace And Walk-Up To Backyard. Private, Large Fenced Yard With Mature Trees Backing Onto Fields. Great Central Location Between Belleville And Trenton, And Minutes To The County!
Property Details
Facts for 1221 Moira Street West, Quinte West
Status
Days on Market: 15
Last Status: Sold
Sold Date: Oct 01, 2020
Closed Date: Nov 02, 2020
Expiry Date: Dec 31, 2020
Sold Price: $310,000
Unavailable Date: Oct 01, 2020
Input Date: Sep 16, 2020
Property
Status: Sale
Property Type: Detached
Style: Sidesplit 3
Age: 31-50
Area: Quinte West
Availability Date: Flex
Inside
Bedrooms: 3
Bathrooms: 1
Kitchens: 1
Rooms: 7
Den/Family Room: No
Air Conditioning: Central Air
Fireplace: Yes
Laundry Level: Lower
Washrooms: 1
Building
Basement: Walk-Up
Heat Type: Forced Air
Heat Source: Gas
Exterior: Brick
Exterior: Vinyl Siding
Water Supply: Municipal
Special Designation: Unknown
Parking
Driveway: Pvt Double
Garage Spaces: 1
Garage Type: Carport
Covered Parking Spaces: 8
Total Parking Spaces: 9
Fees
Tax Year: 2020
Tax Legal Description: Lt 5 Rcp 1755 Sidney; Quinte West; County Of Hasti
Taxes: $2,168
Highlights
Feature: Clear View
Feature: Fenced Yard
Feature: Level
Land
Cross Street: Wallbridge Loyalist
Municipality District: Quinte West
Fronting On: South
Parcel Number: 404230206
Pool: None
Sewer: Septic
Lot Depth: 216 Feet
Lot Frontage: 80 Feet
Acres: < .50
Zoning: Res
Additional Media
- Virtual Tour: https://youtu.be/3kAbX3_IXK4
Rooms
Room details for 1221 Moira Street West, Quinte West
| Type | Dimensions | Description |
|---|---|---|
| Kitchen Main | 2.74 x 4.75 | |
| Dining Main | 3.05 x 2.74 | |
| Living Main | 16.70 x 11.50 | |
| Master Upper | 3.05 x 3.66 | |
| 2nd Br Upper | 3.96 x 2.74 | |
| 3rd Br Upper | 2.74 x 3.96 | |
| Rec Lower | 3.66 x 5.79 | |
| Utility Lower | 6.10 x 2.74 |

| XXXXXXXX | XXX XX, XXXX |
XXXX XXX XXXX |
$XXX,XXX |
| XXX XX, XXXX |
XXXXXX XXX XXXX |
$XXX,XXX |
| XXXXXXXX XXXX | XXX XX, XXXX | $310,000 XXX XXXX |
| XXXXXXXX XXXXXX | XXX XX, XXXX | $279,900 XXX XXXX |

Centennial Secondary School Elementary School
Elementary: PublicSir James Whitney/Sagonaska Elementary School
Elementary: ProvincialMassassaga-Rednersville Public School
Elementary: PublicSusanna Moodie Senior Elementary School
Elementary: PublicSir John A Macdonald Public School
Elementary: PublicBayside Public School
Elementary: PublicSir James Whitney/Sagonaska Secondary School
Secondary: ProvincialSir James Whitney School for the Deaf
Secondary: ProvincialNicholson Catholic College
Secondary: CatholicQuinte Secondary School
Secondary: PublicBayside Secondary School
Secondary: PublicCentennial Secondary School
Secondary: Public
