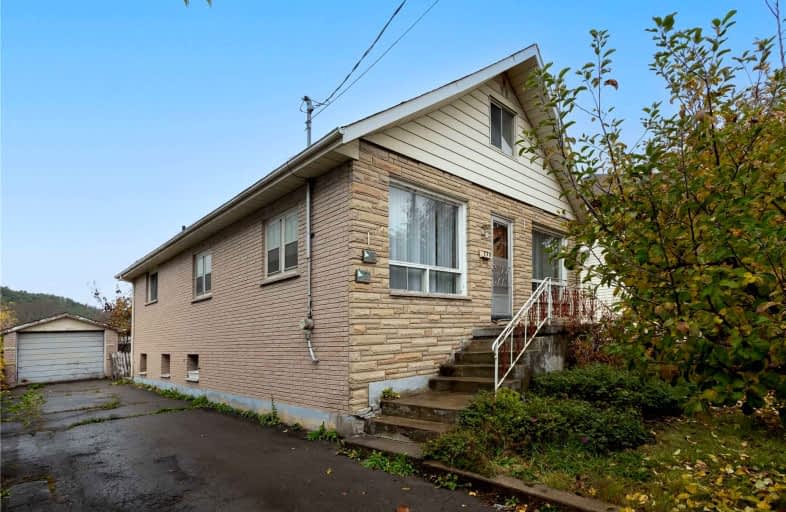Sold on Nov 04, 2022
Note: Property is not currently for sale or for rent.

-
Type: Detached
-
Style: 2-Storey
-
Size: 1100 sqft
-
Lot Size: 47.44 x 132 Feet
-
Age: No Data
-
Taxes: $2,369 per year
-
Days on Site: 1 Days
-
Added: Nov 03, 2022 (1 day on market)
-
Updated:
-
Last Checked: 1 month ago
-
MLS®#: X5815630
-
Listed By: Royal lepage proalliance realty, brokerage
Opportunity Knocks! This Home Has Had Much Tender Love & Care Over The Years But Is Ready For A Fresh Start. This 5 Bedroom, 2 Bathroom, 2 Kitchen House Provides Ample Space For A New Owner To Make Any And All Changes They Desire. The Main Floor Has 2 Bedrooms With A Massive Kitchen, A Large Living Room And Separate Dining Room. Off Of The Kitchen There Is A Back Door Leading To A Private Porch And Access For A Rear Upper Entry. The Basement Has Its Walk-Out Entryway Leading Into A Kitchen And Bathroom. The Basement Has An Oversized Rec Room And Living Space. The Yard Is Filled With Various Trees Including An Apple Tree And Grape Vines In The Paved Courtyard. The House Is Close To Schools, The Hospital, Public Transit And All Of Trenton's Amenities. The Lot Is Deeper Than It Appears, The House Is Bigger Than You Expect And The Opportunities With This Home Are Endless.
Property Details
Facts for 124 Division Street, Quinte West
Status
Days on Market: 1
Last Status: Sold
Sold Date: Nov 04, 2022
Closed Date: Dec 14, 2022
Expiry Date: Feb 03, 2023
Sold Price: $300,124
Unavailable Date: Nov 04, 2022
Input Date: Nov 03, 2022
Prior LSC: Listing with no contract changes
Property
Status: Sale
Property Type: Detached
Style: 2-Storey
Size (sq ft): 1100
Area: Quinte West
Availability Date: Asap/Flexible
Assessment Amount: $166,000
Assessment Year: 2022
Inside
Bedrooms: 3
Bedrooms Plus: 1
Bathrooms: 2
Kitchens: 1
Rooms: 8
Den/Family Room: Yes
Air Conditioning: None
Fireplace: No
Laundry Level: Lower
Washrooms: 2
Utilities
Electricity: Yes
Gas: Yes
Cable: Yes
Building
Basement: Full
Basement 2: Sep Entrance
Heat Type: Forced Air
Heat Source: Oil
Exterior: Brick
Water Supply: Municipal
Special Designation: Unknown
Parking
Driveway: Private
Garage Spaces: 1
Garage Type: Detached
Covered Parking Spaces: 3
Total Parking Spaces: 4
Fees
Tax Year: 2022
Tax Legal Description: Pt Lt 27 W/S Front St Pl Gov Trenton Murray As In
Taxes: $2,369
Highlights
Feature: Fenced Yard
Feature: Hospital
Feature: Library
Feature: Place Of Worship
Feature: River/Stream
Feature: School
Land
Cross Street: Division / Front
Municipality District: Quinte West
Fronting On: West
Pool: None
Sewer: Sewers
Lot Depth: 132 Feet
Lot Frontage: 47.44 Feet
Acres: < .50
Zoning: Dc
Waterfront: None
Rooms
Room details for 124 Division Street, Quinte West
| Type | Dimensions | Description |
|---|---|---|
| Kitchen Main | 4.93 x 3.99 | |
| Br Main | 4.03 x 3.04 | |
| Br Main | 2.46 x 3.01 | |
| Dining Main | 2.99 x 3.50 | |
| Living Main | 4.60 x 3.00 | |
| Bathroom Main | - | 4 Pc Bath |
| Br 2nd | 5.79 x 2.95 | |
| Br 2nd | 3.23 x 3.53 | |
| Rec Bsmt | 8.26 x 3.24 | |
| Br Bsmt | 3.96 x 3.24 | |
| Kitchen Bsmt | 3.25 x 2.78 | |
| Bathroom Bsmt | - | 3 Pc Bath |
| XXXXXXXX | XXX XX, XXXX |
XXXX XXX XXXX |
$XXX,XXX |
| XXX XX, XXXX |
XXXXXX XXX XXXX |
$XXX,XXX |
| XXXXXXXX XXXX | XXX XX, XXXX | $300,124 XXX XXXX |
| XXXXXXXX XXXXXX | XXX XX, XXXX | $274,900 XXX XXXX |

Trent River Public School
Elementary: PublicNorth Trenton Public School
Elementary: PublicV P Carswell Public School
Elementary: PublicSt Peter Catholic School
Elementary: CatholicPrince Charles Public School
Elementary: PublicSt Mary Catholic School
Elementary: CatholicSir James Whitney School for the Deaf
Secondary: ProvincialÉcole secondaire publique Marc-Garneau
Secondary: PublicSt Paul Catholic Secondary School
Secondary: CatholicTrenton High School
Secondary: PublicBayside Secondary School
Secondary: PublicEast Northumberland Secondary School
Secondary: Public

