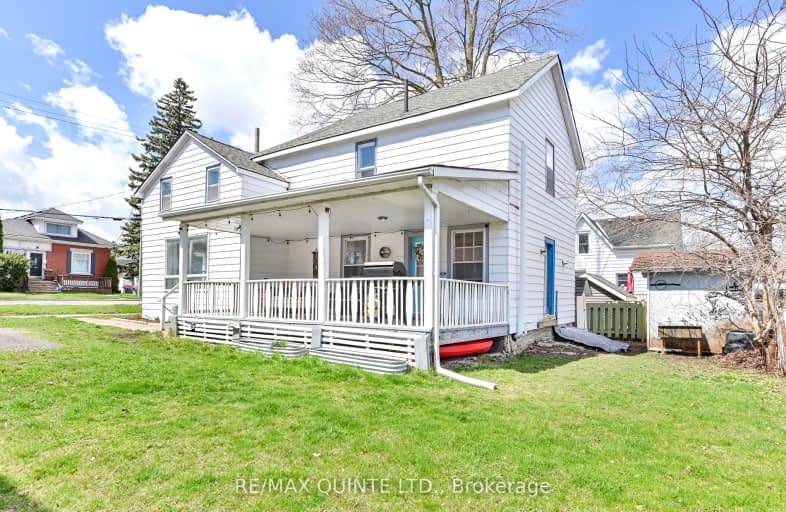Very Walkable
- Most errands can be accomplished on foot.
85
/100
Bikeable
- Some errands can be accomplished on bike.
66
/100

Trent River Public School
Elementary: Public
1.20 km
North Trenton Public School
Elementary: Public
1.75 km
St Paul Catholic Elementary School
Elementary: Catholic
1.46 km
St Peter Catholic School
Elementary: Catholic
0.13 km
Prince Charles Public School
Elementary: Public
0.79 km
St Mary Catholic School
Elementary: Catholic
1.55 km
Sir James Whitney School for the Deaf
Secondary: Provincial
15.13 km
École secondaire publique Marc-Garneau
Secondary: Public
2.61 km
St Paul Catholic Secondary School
Secondary: Catholic
1.53 km
Trenton High School
Secondary: Public
0.94 km
Bayside Secondary School
Secondary: Public
8.72 km
East Northumberland Secondary School
Secondary: Public
13.51 km
-
Fraser Park
Trenton ON 0.4km -
Fraser Park Christmas Village
FRASER PARK Dr, Trenton ON 0.49km -
Bayshore Park
Quinte West ON 0.57km
-
RBC Royal Bank
112 Dundas St W, Trenton ON K8V 3P3 0.24km -
Kawartha Credit Union
107 Dundas St W, Trenton ON K8V 3P4 0.23km -
CIBC
91 Dundas St W, Trenton ON K8V 3P4 0.28km




